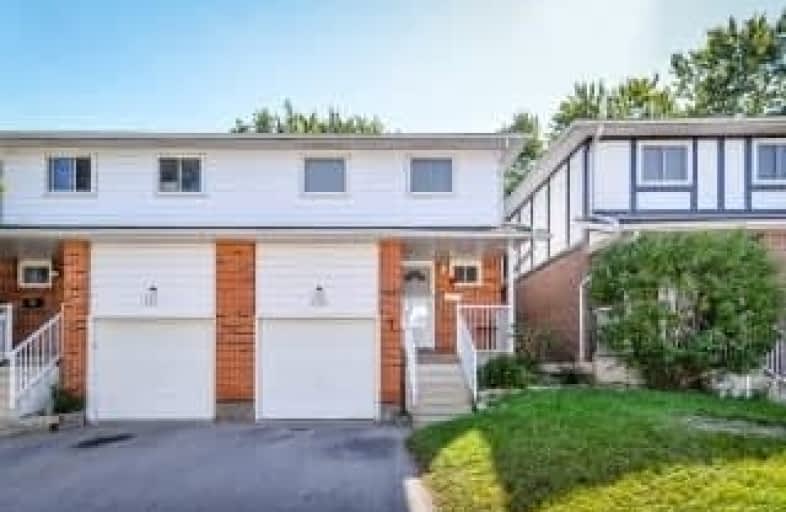Sold on Dec 21, 2017
Note: Property is not currently for sale or for rent.

-
Type: Condo Townhouse
-
Style: 2-Storey
-
Size: 1200 sqft
-
Pets: Restrict
-
Age: 31-50 years
-
Taxes: $2,176 per year
-
Maintenance Fees: 356.64 /mo
-
Days on Site: 63 Days
-
Added: Sep 07, 2019 (2 months on market)
-
Updated:
-
Last Checked: 2 months ago
-
MLS®#: X3961768
-
Listed By: C m a realty ltd., brokerage
Spacious 3 Bedroom Townhome With A Private Yard And Finished Basement. Updated Kitchen And Baths And Huge Master Bedroom! Large Windows For Natural Light, Flowing Layout And Ample Closet Space. Great Complex Well Located Minutes From The Expressway Access, Shopping, Transit And All Amenities. Fantastic Opportunity, A Must See!
Extras
**Interboard Listing:Kitchener-Waterloo R E Assoc**
Property Details
Facts for 293E Bluevale Street North, Waterloo
Status
Days on Market: 63
Last Status: Sold
Sold Date: Dec 21, 2017
Closed Date: Dec 28, 2017
Expiry Date: Dec 27, 2017
Sold Price: $295,000
Unavailable Date: Dec 21, 2017
Input Date: Oct 20, 2017
Property
Status: Sale
Property Type: Condo Townhouse
Style: 2-Storey
Size (sq ft): 1200
Age: 31-50
Area: Waterloo
Availability Date: Flexible
Assessment Amount: $192,500
Assessment Year: 2017
Inside
Bedrooms: 3
Bathrooms: 3
Kitchens: 1
Rooms: 8
Den/Family Room: No
Patio Terrace: None
Unit Exposure: South
Air Conditioning: Central Air
Fireplace: No
Laundry Level: Lower
Ensuite Laundry: Yes
Washrooms: 3
Building
Stories: 1
Basement: Finished
Basement 2: Full
Heat Type: Forced Air
Heat Source: Gas
Exterior: Alum Siding
Exterior: Brick
Energy Certificate: N
Physically Handicapped-Equipped: N
Special Designation: Unknown
Retirement: N
Parking
Parking Included: Yes
Garage Type: Built-In
Parking Designation: Exclusive
Parking Features: Private
Covered Parking Spaces: 1
Total Parking Spaces: 2
Garage: 1
Locker
Locker: None
Fees
Tax Year: 2017
Taxes Included: No
Building Insurance Included: Yes
Cable Included: No
Central A/C Included: No
Common Elements Included: Yes
Heating Included: No
Hydro Included: No
Water Included: No
Taxes: $2,176
Highlights
Amenity: Visitor Parking
Feature: Public Trans
Feature: School
Land
Cross Street: University Ave E To
Municipality District: Waterloo
Parcel Number: 230430021
Zoning: Md
Condo
Condo Registry Office: WATE
Condo Corp#: 43
Property Management: Camrose Property Mgmt/ (519) 745-3320
Rooms
Room details for 293E Bluevale Street North, Waterloo
| Type | Dimensions | Description |
|---|---|---|
| Dining Main | 3.05 x 3.15 | |
| Kitchen Main | 2.31 x 3.12 | |
| Living Main | 3.05 x 5.69 | |
| Bathroom Main | - | 2 Pc Bath |
| Master 2nd | 4.42 x 4.60 | |
| Br 2nd | 2.87 x 4.19 | |
| Br 2nd | 2.74 x 4.98 | |
| Bathroom 2nd | - | 4 Pc Bath |
| Laundry Bsmt | 2.44 x 2.44 | |
| Bathroom Bsmt | - | 3 Pc Bath |
| Rec Bsmt | 3.66 x 4.98 |
| XXXXXXXX | XXX XX, XXXX |
XXXX XXX XXXX |
$XXX,XXX |
| XXX XX, XXXX |
XXXXXX XXX XXXX |
$XXX,XXX |
| XXXXXXXX XXXX | XXX XX, XXXX | $295,000 XXX XXXX |
| XXXXXXXX XXXXXX | XXX XX, XXXX | $279,900 XXX XXXX |

ÉÉC Mère-Élisabeth-Bruyère
Elementary: CatholicSt Agnes Catholic Elementary School
Elementary: CatholicÉcole élémentaire L'Harmonie
Elementary: PublicSandowne Public School
Elementary: PublicLincoln Heights Public School
Elementary: PublicBridgeport Public School
Elementary: PublicRosemount - U Turn School
Secondary: PublicSt David Catholic Secondary School
Secondary: CatholicKitchener Waterloo Collegiate and Vocational School
Secondary: PublicBluevale Collegiate Institute
Secondary: PublicWaterloo Collegiate Institute
Secondary: PublicCameron Heights Collegiate Institute
Secondary: Public

