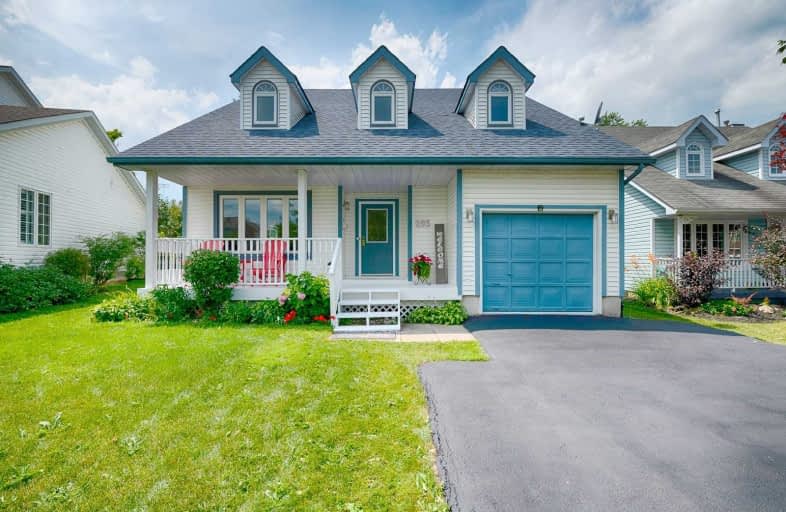
Holy Rosary Catholic Elementary School
Elementary: Catholic
0.56 km
Westvale Public School
Elementary: Public
0.25 km
Mary Johnston Public School
Elementary: Public
1.78 km
Centennial (Waterloo) Public School
Elementary: Public
2.12 km
Sandhills Public School
Elementary: Public
1.70 km
Edna Staebler Public School
Elementary: Public
1.68 km
St David Catholic Secondary School
Secondary: Catholic
5.23 km
Forest Heights Collegiate Institute
Secondary: Public
3.57 km
Kitchener Waterloo Collegiate and Vocational School
Secondary: Public
4.34 km
Waterloo Collegiate Institute
Secondary: Public
4.73 km
Resurrection Catholic Secondary School
Secondary: Catholic
1.05 km
Sir John A Macdonald Secondary School
Secondary: Public
4.27 km












