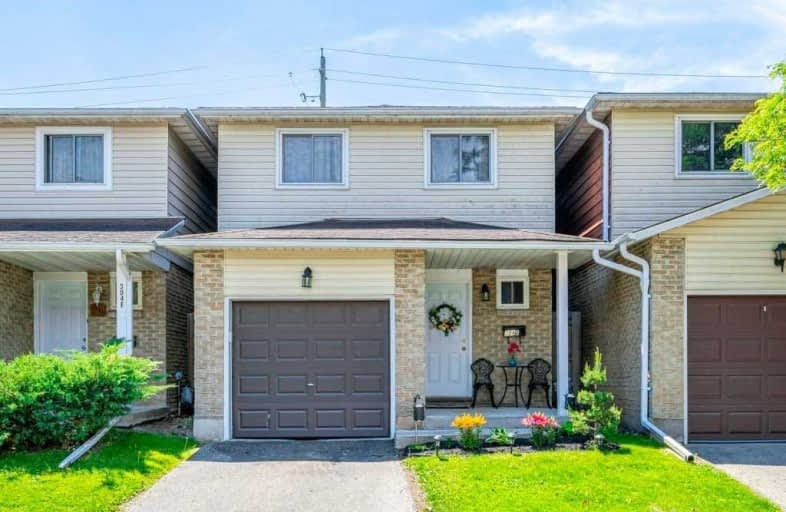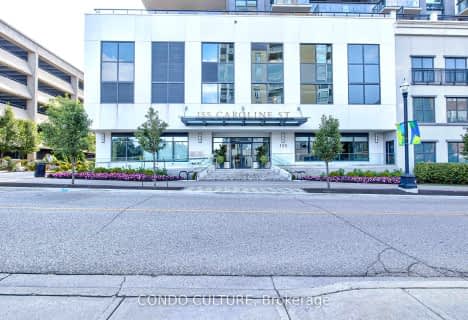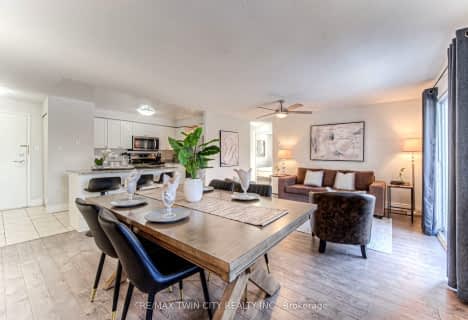Somewhat Walkable
- Some errands can be accomplished on foot.
Some Transit
- Most errands require a car.
Somewhat Bikeable
- Most errands require a car.

ÉÉC Mère-Élisabeth-Bruyère
Elementary: CatholicSt Agnes Catholic Elementary School
Elementary: CatholicÉcole élémentaire L'Harmonie
Elementary: PublicSandowne Public School
Elementary: PublicLincoln Heights Public School
Elementary: PublicSt Matthew Catholic Elementary School
Elementary: CatholicRosemount - U Turn School
Secondary: PublicSt David Catholic Secondary School
Secondary: CatholicKitchener Waterloo Collegiate and Vocational School
Secondary: PublicBluevale Collegiate Institute
Secondary: PublicWaterloo Collegiate Institute
Secondary: PublicCameron Heights Collegiate Institute
Secondary: Public-
Bechtel leash-free dog park
Bridge St, Kitchener ON 1.05km -
Moses Springer Park
Waterloo ON 1.21km -
Remembrance Day Ceremonies Kitchener
Kitchener ON 1.36km
-
BMO Bank of Montreal
425 University Ave E, Waterloo ON N2K 4C9 0.97km -
Scotiabank
425 University Ave E, Waterloo ON N2K 4C9 1.07km -
TD Bank Financial Group
68 University Ave E (at Weber St), Waterloo ON N2J 2V8 1.6km
- 3 bath
- 5 bed
- 1400 sqft
79-121 University Avenue East, Waterloo, Ontario • N2J 2W1 • Waterloo







