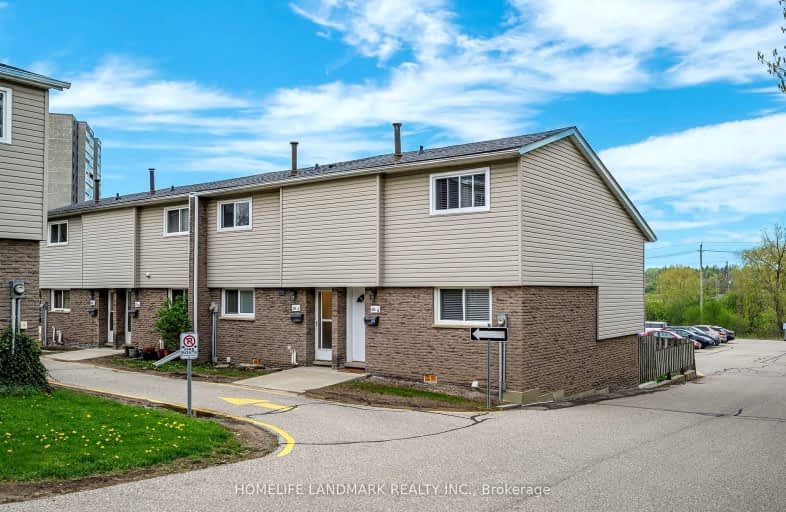
3D Walkthrough
Somewhat Walkable
- Some errands can be accomplished on foot.
65
/100
Some Transit
- Most errands require a car.
41
/100
Somewhat Bikeable
- Most errands require a car.
49
/100

ÉÉC Mère-Élisabeth-Bruyère
Elementary: Catholic
0.60 km
St Agnes Catholic Elementary School
Elementary: Catholic
1.04 km
École élémentaire L'Harmonie
Elementary: Public
1.35 km
Sandowne Public School
Elementary: Public
0.97 km
Lincoln Heights Public School
Elementary: Public
0.46 km
St Matthew Catholic Elementary School
Elementary: Catholic
1.51 km
Rosemount - U Turn School
Secondary: Public
4.34 km
St David Catholic Secondary School
Secondary: Catholic
2.09 km
Kitchener Waterloo Collegiate and Vocational School
Secondary: Public
3.12 km
Bluevale Collegiate Institute
Secondary: Public
0.94 km
Waterloo Collegiate Institute
Secondary: Public
2.23 km
Cameron Heights Collegiate Institute
Secondary: Public
4.61 km
-
Hillside Park
Columbia and Marsland, Ontario 1.13km -
Moses Springer Park
Waterloo ON 1.16km -
Breithaupt Park
Margaret Ave, Kitchener ON 1.6km
-
CIBC
85 Universite Pvt, Ottawa ON K1N 6N5 1.43km -
TD Bank Financial Group
68 University Ave E (at Weber St), Waterloo ON N2J 2V8 1.53km -
TD Canada Trust Branch and ATM
68 University Ave E, Waterloo ON N2J 2V8 1.53km

