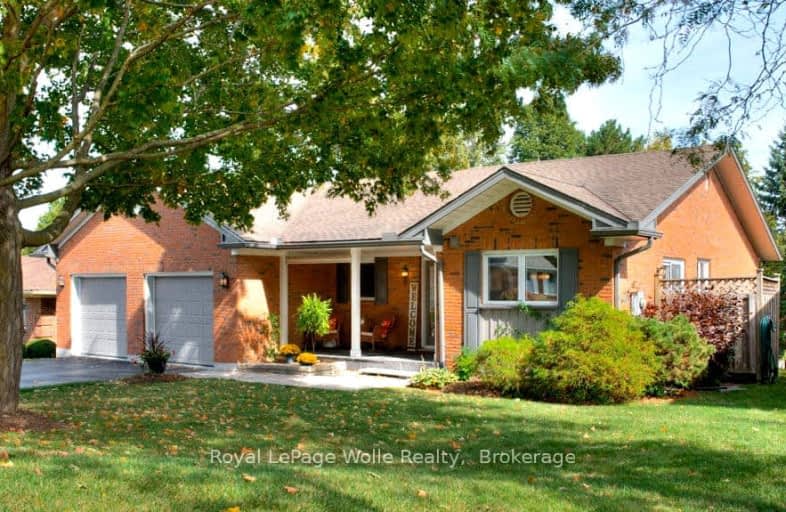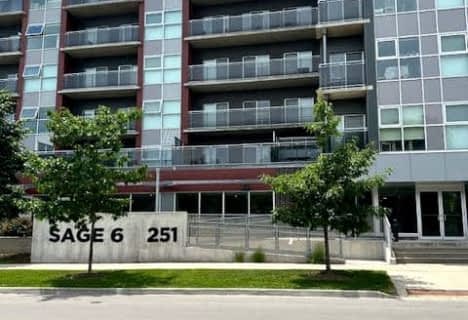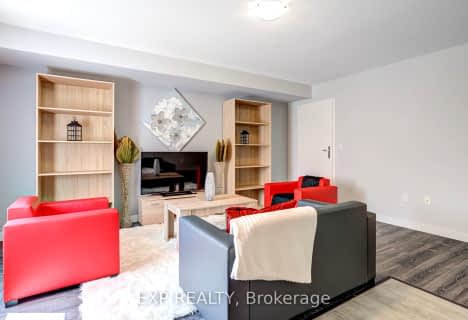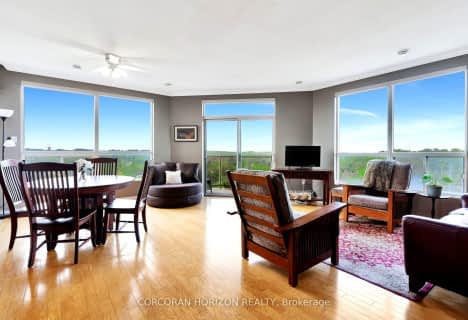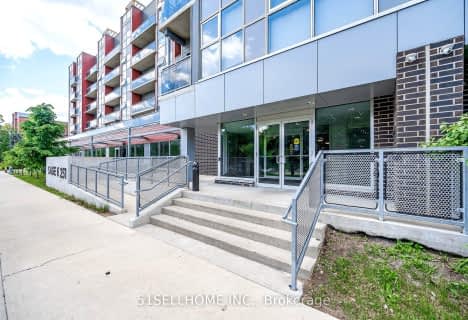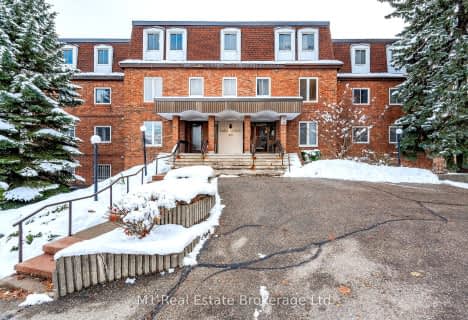Somewhat Walkable
- Some errands can be accomplished on foot.
Some Transit
- Most errands require a car.
Very Bikeable
- Most errands can be accomplished on bike.

Westvale Public School
Elementary: PublicKeatsway Public School
Elementary: PublicMary Johnston Public School
Elementary: PublicCentennial (Waterloo) Public School
Elementary: PublicLaurelwood Public School
Elementary: PublicEdna Staebler Public School
Elementary: PublicSt David Catholic Secondary School
Secondary: CatholicForest Heights Collegiate Institute
Secondary: PublicKitchener Waterloo Collegiate and Vocational School
Secondary: PublicWaterloo Collegiate Institute
Secondary: PublicResurrection Catholic Secondary School
Secondary: CatholicSir John A Macdonald Secondary School
Secondary: Public-
Claire Lake Park
Craigleith Dr (Tatlock Dr), Waterloo ON 0.69km -
Westvale Park
Westvale Dr, Waterloo ON 1.85km -
Science Society
Phys 345, Waterloo ON 1.88km
-
TD Bank Financial Group
450 Columbia St W (Fischer-Hallman Road North), Waterloo ON N2T 2W1 0.61km -
CIBC
450 Columbia St W (Fischer-Hallman), Waterloo ON N2T 2W1 0.71km -
BMO Bank of Montreal
664 Erb St, Kitchener ON 1.09km
- 2 bath
- 2 bed
- 1200 sqft
302-43 Caroline Street North, Waterloo, Ontario • N2L 2Y5 • Waterloo
