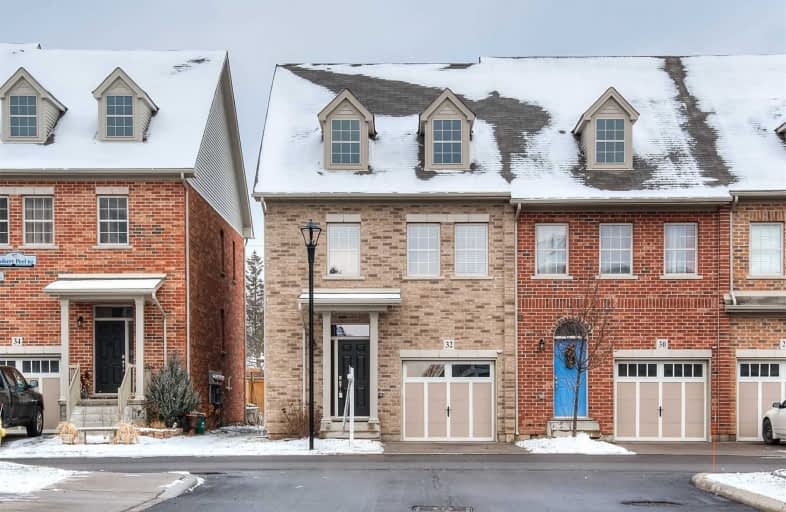Sold on Jan 28, 2020
Note: Property is not currently for sale or for rent.

-
Type: Att/Row/Twnhouse
-
Style: 2-Storey
-
Size: 1500 sqft
-
Lot Size: 24.59 x 102.4 Feet
-
Age: 0-5 years
-
Taxes: $3,894 per year
-
Days on Site: 7 Days
-
Added: Jan 21, 2020 (1 week on market)
-
Updated:
-
Last Checked: 2 months ago
-
MLS®#: X4673000
-
Listed By: Keller williams golden triangle realty, brokerage
Impressive Kitchener 2 Storey End Unit Townhome With An Expansive Basement, A Blank Canvas For Your Imagination In The Highly Desirable Innovation District. Featuring A Ground Level Entrance To The Large Brightly Lit Open-Concept Living Area With Ample Windows. The Main Level Offers A Spacious Living Room, Dining Area & Custom Barzotti Kitchen Accented With Granite Countertops And Backsplash, Stainless Steel Appliances & Island Fitted With Pot/Pan Drawers.
Extras
Refrigerator, Stove, Dishwasher, Washer, Dryer, Central Vacuum & Attachments Are Included. **Interboard Listing: Kitchener - Waterloo R.E. Assoc**
Property Details
Facts for 32 Robert Peel Road, Waterloo
Status
Days on Market: 7
Last Status: Sold
Sold Date: Jan 28, 2020
Closed Date: Mar 05, 2020
Expiry Date: Apr 21, 2020
Sold Price: $556,000
Unavailable Date: Jan 28, 2020
Input Date: Jan 21, 2020
Prior LSC: Listing with no contract changes
Property
Status: Sale
Property Type: Att/Row/Twnhouse
Style: 2-Storey
Size (sq ft): 1500
Age: 0-5
Area: Waterloo
Availability Date: Flexible
Assessment Amount: $350,500
Assessment Year: 2019
Inside
Bedrooms: 3
Bathrooms: 3
Kitchens: 1
Rooms: 4
Den/Family Room: No
Air Conditioning: Central Air
Fireplace: No
Washrooms: 3
Building
Basement: Full
Basement 2: Unfinished
Heat Type: Forced Air
Heat Source: Gas
Exterior: Brick
Water Supply: Municipal
Special Designation: Unknown
Parking
Driveway: Private
Garage Spaces: 1
Garage Type: Attached
Covered Parking Spaces: 1
Total Parking Spaces: 2
Fees
Tax Year: 2019
Tax Legal Description: Part Of Block 2, Plan 58M561 Designated As Parts..
Taxes: $3,894
Highlights
Feature: Hospital
Feature: Library
Feature: Public Transit
Land
Cross Street: Victoria St & St. Le
Municipality District: Waterloo
Fronting On: South
Pool: None
Sewer: Sewers
Lot Depth: 102.4 Feet
Lot Frontage: 24.59 Feet
Acres: < .50
Zoning: Residential
Rooms
Room details for 32 Robert Peel Road, Waterloo
| Type | Dimensions | Description |
|---|---|---|
| Bathroom Ground | - | 2 Pc Bath |
| Dining Ground | 3.73 x 2.87 | |
| Kitchen Ground | 3.73 x 2.97 | |
| Living Ground | 4.44 x 5.84 | |
| Bathroom 2nd | - | 3 Pc Ensuite |
| Bathroom 2nd | - | 4 Pc Bath |
| Br 2nd | 4.11 x 2.90 | |
| Br 2nd | 5.28 x 2.82 | |
| Master 2nd | 4.93 x 4.78 |
| XXXXXXXX | XXX XX, XXXX |
XXXX XXX XXXX |
$XXX,XXX |
| XXX XX, XXXX |
XXXXXX XXX XXXX |
$XXX,XXX |
| XXXXXXXX XXXX | XXX XX, XXXX | $556,000 XXX XXXX |
| XXXXXXXX XXXXXX | XXX XX, XXXX | $500,000 XXX XXXX |

St Teresa Catholic Elementary School
Elementary: CatholicPrueter Public School
Elementary: PublicSt Agnes Catholic Elementary School
Elementary: CatholicKing Edward Public School
Elementary: PublicMargaret Avenue Public School
Elementary: PublicSuddaby Public School
Elementary: PublicRosemount - U Turn School
Secondary: PublicKitchener Waterloo Collegiate and Vocational School
Secondary: PublicBluevale Collegiate Institute
Secondary: PublicWaterloo Collegiate Institute
Secondary: PublicEastwood Collegiate Institute
Secondary: PublicCameron Heights Collegiate Institute
Secondary: Public- — bath
- — bed
- — sqft
163 Shadow Wood Court, Waterloo, Ontario • N2K 3W4 • Waterloo



