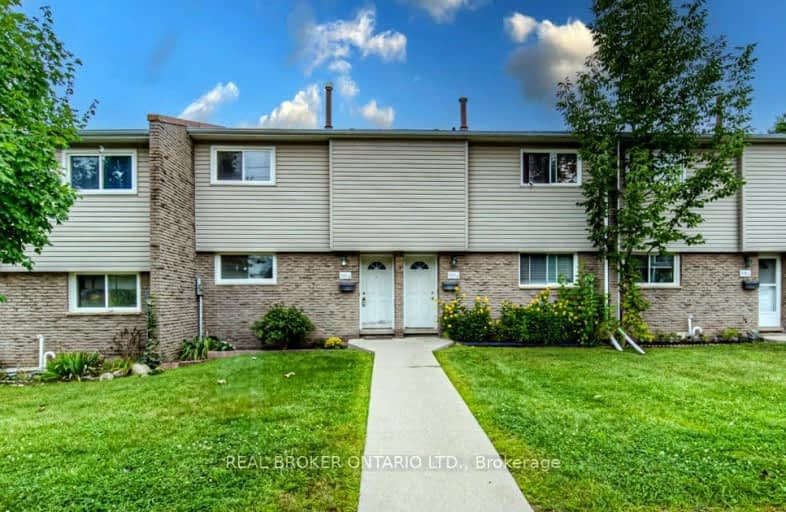Somewhat Walkable
- Some errands can be accomplished on foot.
65
/100
Some Transit
- Most errands require a car.
41
/100
Somewhat Bikeable
- Most errands require a car.
49
/100

ÉÉC Mère-Élisabeth-Bruyère
Elementary: Catholic
0.55 km
St Agnes Catholic Elementary School
Elementary: Catholic
1.00 km
École élémentaire L'Harmonie
Elementary: Public
1.29 km
Sandowne Public School
Elementary: Public
1.01 km
Lincoln Heights Public School
Elementary: Public
0.39 km
St Matthew Catholic Elementary School
Elementary: Catholic
1.57 km
Rosemount - U Turn School
Secondary: Public
4.36 km
St David Catholic Secondary School
Secondary: Catholic
2.04 km
Kitchener Waterloo Collegiate and Vocational School
Secondary: Public
3.06 km
Bluevale Collegiate Institute
Secondary: Public
0.91 km
Waterloo Collegiate Institute
Secondary: Public
2.17 km
Cameron Heights Collegiate Institute
Secondary: Public
4.59 km
-
Hillside Park
Columbia and Marsland, Ontario 1.08km -
Moses Springer Park
Waterloo ON 1.09km -
Breithaupt Park
Margaret Ave, Kitchener ON 1.58km
-
President's Choice Financial ATM
315 Lincoln Rd, Waterloo ON N2J 4H7 0.27km -
Bitcoin Depot - Bitcoin ATM
209 Lexington Rd, Waterloo ON N2K 2E1 1.29km -
TD Bank Financial Group
68 University Ave E (at Weber St), Waterloo ON N2J 2V8 1.47km



