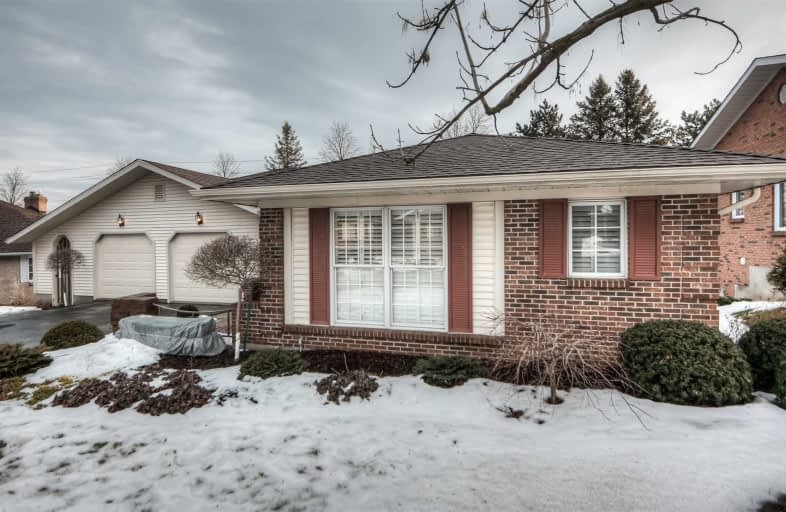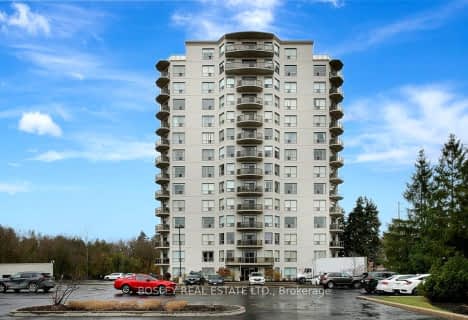
Westvale Public School
Elementary: PublicKeatsway Public School
Elementary: PublicMary Johnston Public School
Elementary: PublicCentennial (Waterloo) Public School
Elementary: PublicLaurelwood Public School
Elementary: PublicEdna Staebler Public School
Elementary: PublicSt David Catholic Secondary School
Secondary: CatholicForest Heights Collegiate Institute
Secondary: PublicKitchener Waterloo Collegiate and Vocational School
Secondary: PublicWaterloo Collegiate Institute
Secondary: PublicResurrection Catholic Secondary School
Secondary: CatholicSir John A Macdonald Secondary School
Secondary: Public- 2 bath
- 4 bed
- 1200 sqft
02-83 Westmount Road North, Waterloo, Ontario • N2L 5G5 • Waterloo
- 1 bath
- 2 bed
- 500 sqft
202-145 Columbia Street West, Waterloo, Ontario • N2L 0K7 • Waterloo














