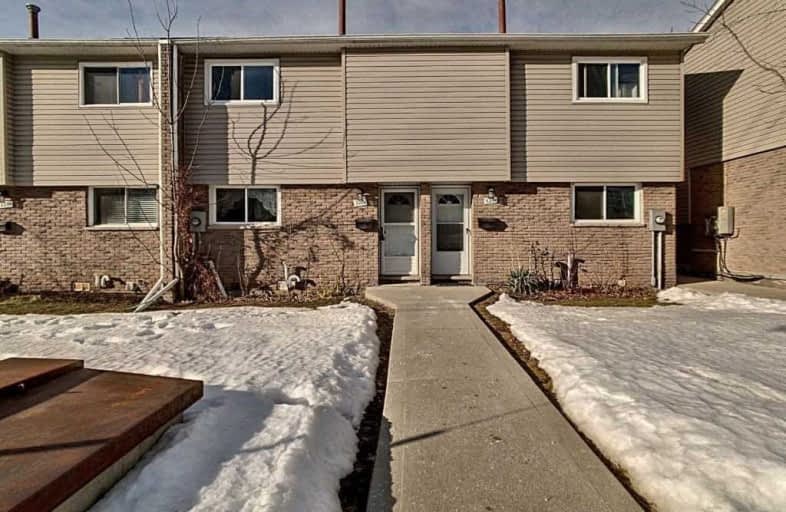Sold on Mar 05, 2021
Note: Property is not currently for sale or for rent.

-
Type: Condo Townhouse
-
Style: 2-Storey
-
Size: 1000 sqft
-
Pets: Restrict
-
Age: 31-50 years
-
Taxes: $1,952 per year
-
Maintenance Fees: 365 /mo
-
Days on Site: 6 Days
-
Added: Feb 27, 2021 (6 days on market)
-
Updated:
-
Last Checked: 2 months ago
-
MLS®#: X5130658
-
Listed By: Purplebricks, brokerage
2 Storey Condo Townhouse With Low Fees! Features 3 Bedrooms, 1.5 Updated Bathroom/Kitchen, Newer Appliances, Large Living Room With Sliders To Private Fenced Yard, Master Bedroom On Upper Floor For Complete Privacy, Plus A Lower Level Rec Room. Flooring And Furnace Replaced 2020. Walking Distance To Schools/Parks/Trails And Local Amemities, 5 Mins To The Universities, Conestoga Mall And Bus Route. Close To Expressways And 401.
Extras
Rental Equipment: Water Heater
Property Details
Facts for 51-320G Bluevale Street North, Waterloo
Status
Days on Market: 6
Last Status: Sold
Sold Date: Mar 05, 2021
Closed Date: Apr 08, 2021
Expiry Date: Jun 26, 2021
Sold Price: $469,000
Unavailable Date: Mar 05, 2021
Input Date: Feb 27, 2021
Prior LSC: Listing with no contract changes
Property
Status: Sale
Property Type: Condo Townhouse
Style: 2-Storey
Size (sq ft): 1000
Age: 31-50
Area: Waterloo
Availability Date: Immed
Inside
Bedrooms: 3
Bathrooms: 2
Kitchens: 1
Rooms: 6
Den/Family Room: No
Patio Terrace: Terr
Unit Exposure: South
Air Conditioning: Central Air
Fireplace: No
Laundry Level: Lower
Central Vacuum: N
Ensuite Laundry: Yes
Washrooms: 2
Building
Stories: 1
Basement: Finished
Heat Type: Forced Air
Heat Source: Gas
Exterior: Brick
Exterior: Vinyl Siding
Special Designation: Unknown
Parking
Parking Included: Yes
Garage Type: None
Parking Designation: Owned
Parking Features: Surface
Covered Parking Spaces: 1
Total Parking Spaces: 1
Locker
Locker: None
Fees
Tax Year: 2020
Taxes Included: No
Building Insurance Included: No
Cable Included: No
Central A/C Included: No
Common Elements Included: Yes
Heating Included: No
Hydro Included: No
Water Included: Yes
Taxes: $1,952
Highlights
Amenity: Bbqs Allowed
Amenity: Visitor Parking
Land
Cross Street: Lincoln Road/Univers
Municipality District: Waterloo
Condo
Condo Registry Office: WCC
Condo Corp#: 234
Property Management: Sanderson Management
Rooms
Room details for 51-320G Bluevale Street North, Waterloo
| Type | Dimensions | Description |
|---|---|---|
| Kitchen Main | 2.97 x 4.50 | |
| 2nd Br 2nd | 2.26 x 2.92 | |
| 3rd Br 2nd | 2.57 x 3.66 | |
| Master 3rd | 3.30 x 4.27 | |
| Den Bsmt | 2.34 x 3.35 | |
| Living Lower | 3.48 x 5.31 |
| XXXXXXXX | XXX XX, XXXX |
XXXX XXX XXXX |
$XXX,XXX |
| XXX XX, XXXX |
XXXXXX XXX XXXX |
$XXX,XXX | |
| XXXXXXXX | XXX XX, XXXX |
XXXXXXX XXX XXXX |
|
| XXX XX, XXXX |
XXXXXX XXX XXXX |
$XXX,XXX |
| XXXXXXXX XXXX | XXX XX, XXXX | $469,000 XXX XXXX |
| XXXXXXXX XXXXXX | XXX XX, XXXX | $399,900 XXX XXXX |
| XXXXXXXX XXXXXXX | XXX XX, XXXX | XXX XXXX |
| XXXXXXXX XXXXXX | XXX XX, XXXX | $299,900 XXX XXXX |

ÉÉC Mère-Élisabeth-Bruyère
Elementary: CatholicSt Agnes Catholic Elementary School
Elementary: CatholicÉcole élémentaire L'Harmonie
Elementary: PublicSandowne Public School
Elementary: PublicLincoln Heights Public School
Elementary: PublicSt Matthew Catholic Elementary School
Elementary: CatholicRosemount - U Turn School
Secondary: PublicSt David Catholic Secondary School
Secondary: CatholicKitchener Waterloo Collegiate and Vocational School
Secondary: PublicBluevale Collegiate Institute
Secondary: PublicWaterloo Collegiate Institute
Secondary: PublicCameron Heights Collegiate Institute
Secondary: Public- 2 bath
- 3 bed
- 1000 sqft
08-639 Albert Street, Waterloo, Ontario • N2L 3V5 • Waterloo



