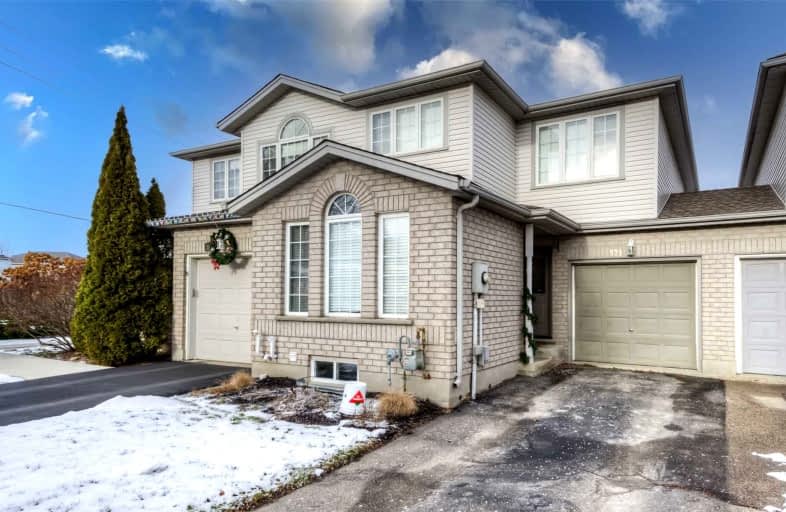
Lexington Public School
Elementary: Public
1.13 km
Sandowne Public School
Elementary: Public
1.30 km
Lincoln Heights Public School
Elementary: Public
1.94 km
Bridgeport Public School
Elementary: Public
1.13 km
St Matthew Catholic Elementary School
Elementary: Catholic
0.43 km
Lester B Pearson PS Public School
Elementary: Public
2.09 km
Rosemount - U Turn School
Secondary: Public
4.30 km
St David Catholic Secondary School
Secondary: Catholic
3.30 km
Kitchener Waterloo Collegiate and Vocational School
Secondary: Public
4.44 km
Bluevale Collegiate Institute
Secondary: Public
2.16 km
Waterloo Collegiate Institute
Secondary: Public
3.58 km
Cameron Heights Collegiate Institute
Secondary: Public
5.40 km



