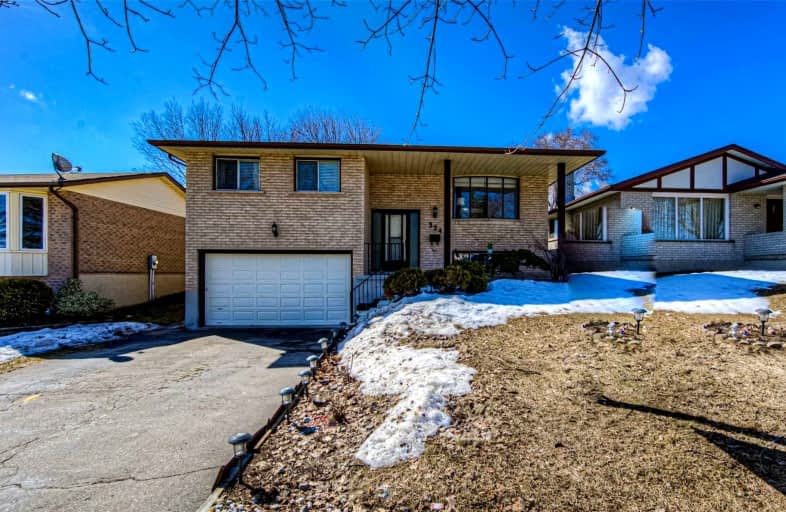Car-Dependent
- Almost all errands require a car.
17
/100
Some Transit
- Most errands require a car.
46
/100
Somewhat Bikeable
- Most errands require a car.
37
/100

Alpine Public School
Elementary: Public
1.46 km
Blessed Sacrament Catholic Elementary School
Elementary: Catholic
0.17 km
Our Lady of Grace Catholic Elementary School
Elementary: Catholic
1.50 km
ÉÉC Cardinal-Léger
Elementary: Catholic
0.13 km
Country Hills Public School
Elementary: Public
1.18 km
Glencairn Public School
Elementary: Public
0.95 km
Forest Heights Collegiate Institute
Secondary: Public
3.89 km
Kitchener Waterloo Collegiate and Vocational School
Secondary: Public
5.87 km
Eastwood Collegiate Institute
Secondary: Public
4.01 km
Huron Heights Secondary School
Secondary: Public
1.79 km
St Mary's High School
Secondary: Catholic
1.71 km
Cameron Heights Collegiate Institute
Secondary: Public
4.24 km
-
Lion's Park
20 Rittenhouse Rd (at Block Line Rd.), Kitchener ON N2E 2M9 0.73km -
McLennan Park
902 Ottawa St S (Strasburg Rd.), Kitchener ON N2E 1T4 1.24km -
Laurentian Park
Westmount Rd E, Kitchener ON 2.15km
-
TD Canada Trust ATM
700 Strasburg Rd, Kitchener ON N2E 2M2 0.89km -
CIBC
1201 Fischer-Hallman Rd, Kitchener ON N2R 0H3 1.38km -
CIBC
1188 Fischer-Hallman Rd (at Westmount Rd E), Kitchener ON N2E 0B7 1.41km



