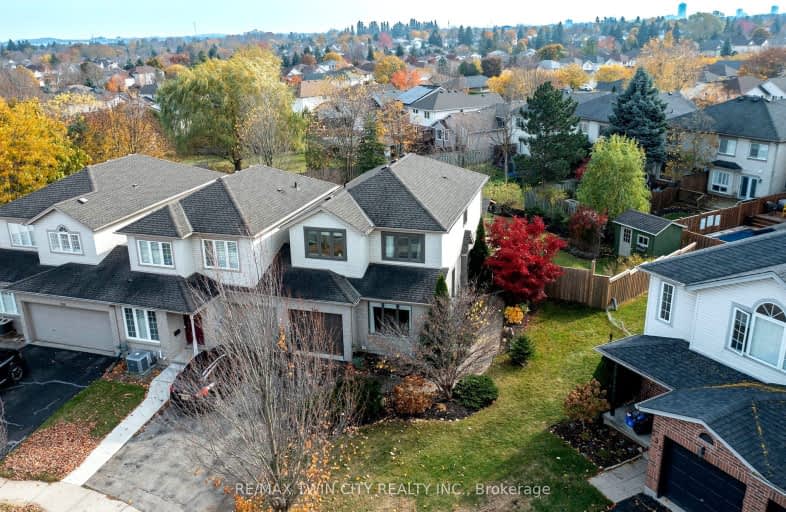Somewhat Walkable
- Some errands can be accomplished on foot.
63
/100
Some Transit
- Most errands require a car.
41
/100
Bikeable
- Some errands can be accomplished on bike.
60
/100

Lexington Public School
Elementary: Public
1.21 km
St Agnes Catholic Elementary School
Elementary: Catholic
2.27 km
Sandowne Public School
Elementary: Public
1.34 km
Lincoln Heights Public School
Elementary: Public
1.92 km
Bridgeport Public School
Elementary: Public
1.05 km
St Matthew Catholic Elementary School
Elementary: Catholic
0.51 km
Rosemount - U Turn School
Secondary: Public
4.21 km
St David Catholic Secondary School
Secondary: Catholic
3.31 km
Kitchener Waterloo Collegiate and Vocational School
Secondary: Public
4.38 km
Bluevale Collegiate Institute
Secondary: Public
2.10 km
Waterloo Collegiate Institute
Secondary: Public
3.58 km
Cameron Heights Collegiate Institute
Secondary: Public
5.32 km
-
Breithaupt Park
Margaret Ave, Kitchener ON 2.53km -
Hillside Park
Waterloo ON 3.11km -
Weber and Allen Park
Waterloo ON 3.16km
-
BMO Bank of Montreal
425 University Ave E, Waterloo ON N2K 4C9 0.46km -
CIBC
315 Lincoln Rd (at University Ave E.), Waterloo ON N2J 4H7 1.72km -
TD Bank Financial Group
68 University Ave E (at Weber St), Waterloo ON N2J 2V8 2.96km



