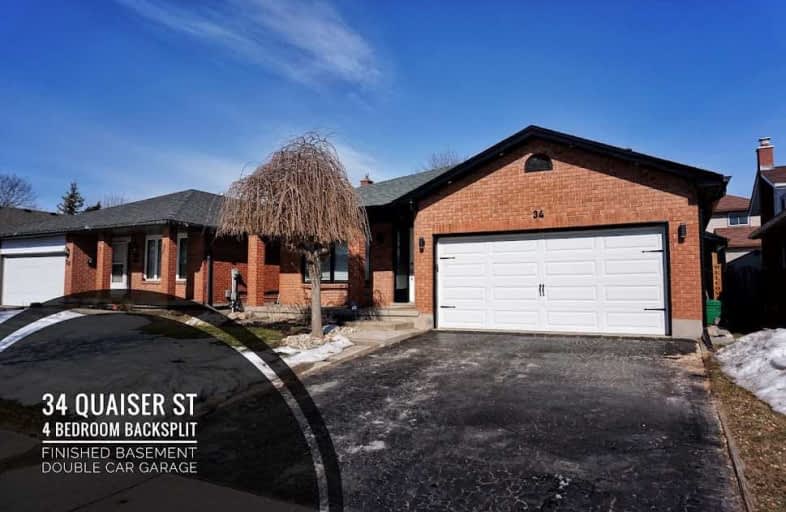
Chicopee Hills Public School
Elementary: Public
1.27 km
Canadian Martyrs Catholic Elementary School
Elementary: Catholic
1.89 km
Crestview Public School
Elementary: Public
1.18 km
Stanley Park Public School
Elementary: Public
1.70 km
Lackner Woods Public School
Elementary: Public
0.60 km
Saint John Paul II Catholic Elementary School
Elementary: Catholic
1.29 km
Rosemount - U Turn School
Secondary: Public
2.76 km
ÉSC Père-René-de-Galinée
Secondary: Catholic
4.77 km
Eastwood Collegiate Institute
Secondary: Public
3.13 km
Grand River Collegiate Institute
Secondary: Public
1.05 km
St Mary's High School
Secondary: Catholic
5.06 km
Cameron Heights Collegiate Institute
Secondary: Public
4.55 km



