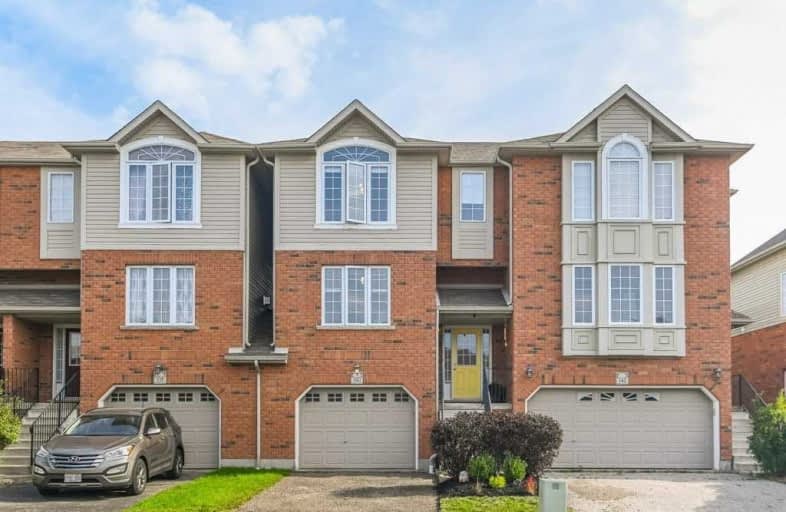Sold on Sep 29, 2020
Note: Property is not currently for sale or for rent.

-
Type: Att/Row/Twnhouse
-
Style: 3-Storey
-
Size: 1100 sqft
-
Lot Size: 22.01 x 101.7 Feet
-
Age: 6-15 years
-
Taxes: $2,663 per year
-
Days on Site: 4 Days
-
Added: Sep 25, 2020 (4 days on market)
-
Updated:
-
Last Checked: 2 months ago
-
MLS®#: X4928275
-
Listed By: Royal lepage real estate services ltd., brokerage
Fabulous 3 Bedroom Freehold Townhome In Desirable Neighbouhood Close To Universities, Shopping, Transit & Highways. Great Layout With Private Lower Level Rec Room With Walk Out To Back Garden, Open Concept Main Level With Family Room & Spacious Eat-In Kitchen With Balcony & An Upper Level With 3 Nice Sized Bedrooms & Laundry Room. Backyard Is Fully Fenced With Deck & Offers Treed Privacy. Single Car Garage.
Extras
Garage Door Opener, Refrigerator, Stove, Dishwasher, Washer, Dryer, Electric Light Fixtures
Property Details
Facts for 340 Dearborn Boulevard, Waterloo
Status
Days on Market: 4
Last Status: Sold
Sold Date: Sep 29, 2020
Closed Date: Oct 30, 2020
Expiry Date: Feb 25, 2021
Sold Price: $521,000
Unavailable Date: Sep 29, 2020
Input Date: Sep 25, 2020
Prior LSC: Listing with no contract changes
Property
Status: Sale
Property Type: Att/Row/Twnhouse
Style: 3-Storey
Size (sq ft): 1100
Age: 6-15
Area: Waterloo
Availability Date: Flexible
Assessment Amount: $247,000
Assessment Year: 2016
Inside
Bedrooms: 3
Bathrooms: 2
Kitchens: 1
Rooms: 7
Den/Family Room: Yes
Air Conditioning: Central Air
Fireplace: No
Laundry Level: Upper
Washrooms: 2
Building
Basement: Finished
Basement 2: Full
Heat Type: Forced Air
Heat Source: Gas
Exterior: Brick
Exterior: Vinyl Siding
Water Supply: Municipal
Special Designation: Unknown
Parking
Driveway: Private
Garage Spaces: 1
Garage Type: Attached
Covered Parking Spaces: 1
Total Parking Spaces: 2
Fees
Tax Year: 2020
Tax Legal Description: Pt Blk 117 Pl 58M127 Pts 14-18, 58R15198; Waterloo
Taxes: $2,663
Land
Cross Street: Lexington Rd/Dearbor
Municipality District: Waterloo
Fronting On: East
Parcel Number: 222790455
Pool: None
Sewer: Sewers
Lot Depth: 101.7 Feet
Lot Frontage: 22.01 Feet
Zoning: Residential
Additional Media
- Virtual Tour: https://unbranded.youriguide.com/340_dearborn_blvd_waterloo_on
Rooms
Room details for 340 Dearborn Boulevard, Waterloo
| Type | Dimensions | Description |
|---|---|---|
| Family Main | 3.96 x 5.18 | W/O To Deck |
| Living 2nd | 3.66 x 5.18 | |
| Dining 2nd | 2.13 x 3.35 | W/O To Balcony |
| Kitchen 2nd | 3.05 x 3.35 | |
| Bathroom 2nd | - | 2 Pc Bath |
| Master 3rd | 3.66 x 3.96 | Broadloom |
| Bathroom 3rd | - | 4 Pc Bath |
| Br 3rd | 3.05 x 3.96 | Broadloom |
| Br 3rd | 2.44 x 3.96 | Broadloom |
| Laundry 3rd | - |
| XXXXXXXX | XXX XX, XXXX |
XXXX XXX XXXX |
$XXX,XXX |
| XXX XX, XXXX |
XXXXXX XXX XXXX |
$XXX,XXX |
| XXXXXXXX XXXX | XXX XX, XXXX | $521,000 XXX XXXX |
| XXXXXXXX XXXXXX | XXX XX, XXXX | $499,900 XXX XXXX |

KidsAbility School
Elementary: HospitalÉÉC Mère-Élisabeth-Bruyère
Elementary: CatholicWinston Churchill Public School
Elementary: PublicSandowne Public School
Elementary: PublicLincoln Heights Public School
Elementary: PublicLester B Pearson PS Public School
Elementary: PublicSt David Catholic Secondary School
Secondary: CatholicKitchener Waterloo Collegiate and Vocational School
Secondary: PublicBluevale Collegiate Institute
Secondary: PublicWaterloo Collegiate Institute
Secondary: PublicResurrection Catholic Secondary School
Secondary: CatholicCameron Heights Collegiate Institute
Secondary: Public- — bath
- — bed
- — sqft
163 Shadow Wood Court, Waterloo, Ontario • N2K 3W4 • Waterloo



