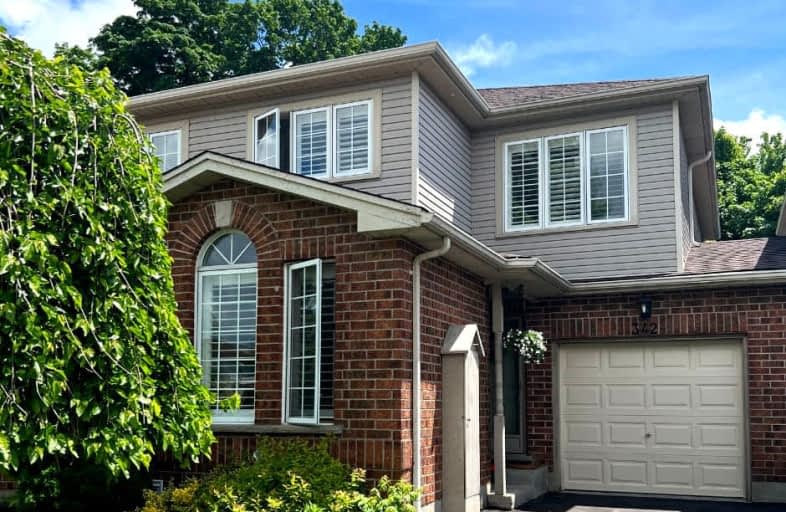Somewhat Walkable
- Some errands can be accomplished on foot.
52
/100
Some Transit
- Most errands require a car.
41
/100
Bikeable
- Some errands can be accomplished on bike.
58
/100

Lexington Public School
Elementary: Public
1.20 km
St Agnes Catholic Elementary School
Elementary: Catholic
2.32 km
Sandowne Public School
Elementary: Public
1.37 km
Lincoln Heights Public School
Elementary: Public
1.97 km
Bridgeport Public School
Elementary: Public
1.07 km
St Matthew Catholic Elementary School
Elementary: Catholic
0.52 km
Rosemount - U Turn School
Secondary: Public
4.22 km
St David Catholic Secondary School
Secondary: Catholic
3.36 km
Kitchener Waterloo Collegiate and Vocational School
Secondary: Public
4.42 km
Bluevale Collegiate Institute
Secondary: Public
2.15 km
Waterloo Collegiate Institute
Secondary: Public
3.63 km
Cameron Heights Collegiate Institute
Secondary: Public
5.35 km
-
Breithaupt Park
Margaret Ave, Kitchener ON 2.57km -
Breithaupt Park
813 Union St, Kitchener ON 2.68km -
Moses Springer Park
Waterloo ON 2.69km
-
BMO Bank of Montreal
504 Lancaster St W, Kitchener ON N2K 1L9 1.87km -
Scotiabank
85 Universite Pvt, Ottawa ON K1N 6N5 2.92km -
TD Canada Trust ATM
68 University Ave E, Waterloo ON N2J 2V8 3km


