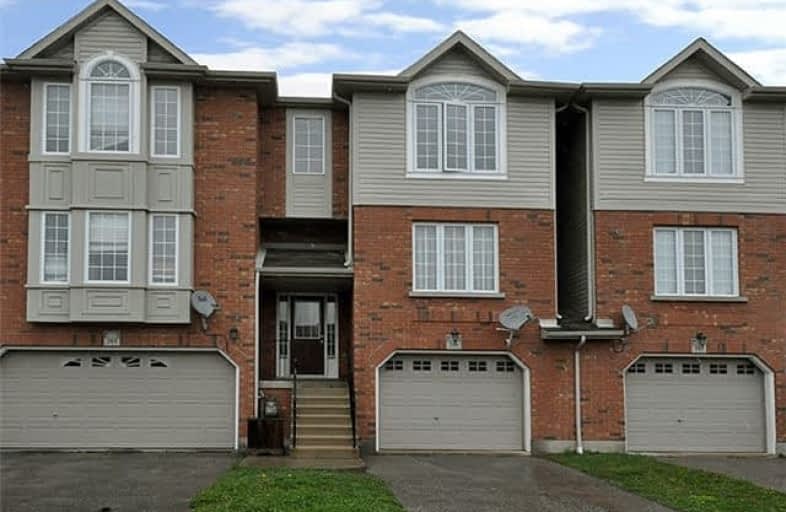Sold on Jun 24, 2017
Note: Property is not currently for sale or for rent.

-
Type: Att/Row/Twnhouse
-
Style: 2-Storey
-
Size: 1100 sqft
-
Lot Size: 22 x 101 Feet
-
Age: No Data
-
Taxes: $2,660 per year
-
Days on Site: 32 Days
-
Added: Sep 07, 2019 (1 month on market)
-
Updated:
-
Last Checked: 2 months ago
-
MLS®#: X3812552
-
Listed By: Century 21 innovative realty inc., brokerage
Immaculate ! Free Hold Townhome Show Aaa Freshly Painted Interior 3 Bedrooms 2 Bathrooms, Eat In Kitchen With Second Floor Laundry Living Room Has A Gas Fireplace. Walkout To A Deck With Finished Walkout Basement. Close To Highway Shopping Uw And Wlu.
Extras
All Appliances
Property Details
Facts for 346 Dearborn Boulevard, Waterloo
Status
Days on Market: 32
Last Status: Sold
Sold Date: Jun 24, 2017
Closed Date: Jun 30, 2017
Expiry Date: Aug 23, 2017
Sold Price: $389,000
Unavailable Date: Jun 24, 2017
Input Date: May 23, 2017
Prior LSC: Listing with no contract changes
Property
Status: Sale
Property Type: Att/Row/Twnhouse
Style: 2-Storey
Size (sq ft): 1100
Area: Waterloo
Availability Date: Immediate
Assessment Amount: $232,000
Assessment Year: 2016
Inside
Bedrooms: 3
Bedrooms Plus: 1
Bathrooms: 2
Kitchens: 1
Rooms: 8
Den/Family Room: No
Air Conditioning: Central Air
Fireplace: No
Laundry Level: Upper
Central Vacuum: N
Washrooms: 2
Utilities
Electricity: Yes
Gas: Yes
Cable: Yes
Telephone: Yes
Building
Basement: Fin W/O
Basement 2: Sep Entrance
Heat Type: Forced Air
Heat Source: Gas
Exterior: Alum Siding
Exterior: Brick
Elevator: N
UFFI: No
Water Supply: Municipal
Special Designation: Unknown
Retirement: N
Parking
Driveway: Private
Garage Spaces: 1
Garage Type: Attached
Covered Parking Spaces: 1
Total Parking Spaces: 2
Fees
Tax Year: 2016
Tax Legal Description: Pt Blk 117 Pl58/M1247
Taxes: $2,660
Highlights
Feature: School
Feature: Sloping
Land
Cross Street: Glenridge/ Lincoln H
Municipality District: Waterloo
Fronting On: East
Pool: None
Sewer: Sewers
Lot Depth: 101 Feet
Lot Frontage: 22 Feet
Acres: < .50
Zoning: Residential
Waterfront: None
Additional Media
- Virtual Tour: http://www.dviewdigital.com/listings/346dearborn/tour.html
Rooms
Room details for 346 Dearborn Boulevard, Waterloo
| Type | Dimensions | Description |
|---|---|---|
| Living Main | 4.93 x 5.18 | |
| Kitchen Main | 2.44 x 4.62 | |
| Dining Main | 2.44 x 4.62 | |
| Master 2nd | 4.62 x 4.93 | |
| Br 2nd | 3.05 x 4.32 | |
| Br 2nd | 2.74 x 3.05 |
| XXXXXXXX | XXX XX, XXXX |
XXXX XXX XXXX |
$XXX,XXX |
| XXX XX, XXXX |
XXXXXX XXX XXXX |
$XXX,XXX |
| XXXXXXXX XXXX | XXX XX, XXXX | $389,000 XXX XXXX |
| XXXXXXXX XXXXXX | XXX XX, XXXX | $369,900 XXX XXXX |

KidsAbility School
Elementary: HospitalÉÉC Mère-Élisabeth-Bruyère
Elementary: CatholicWinston Churchill Public School
Elementary: PublicSandowne Public School
Elementary: PublicLincoln Heights Public School
Elementary: PublicLester B Pearson PS Public School
Elementary: PublicSt David Catholic Secondary School
Secondary: CatholicKitchener Waterloo Collegiate and Vocational School
Secondary: PublicBluevale Collegiate Institute
Secondary: PublicWaterloo Collegiate Institute
Secondary: PublicResurrection Catholic Secondary School
Secondary: CatholicCameron Heights Collegiate Institute
Secondary: Public

