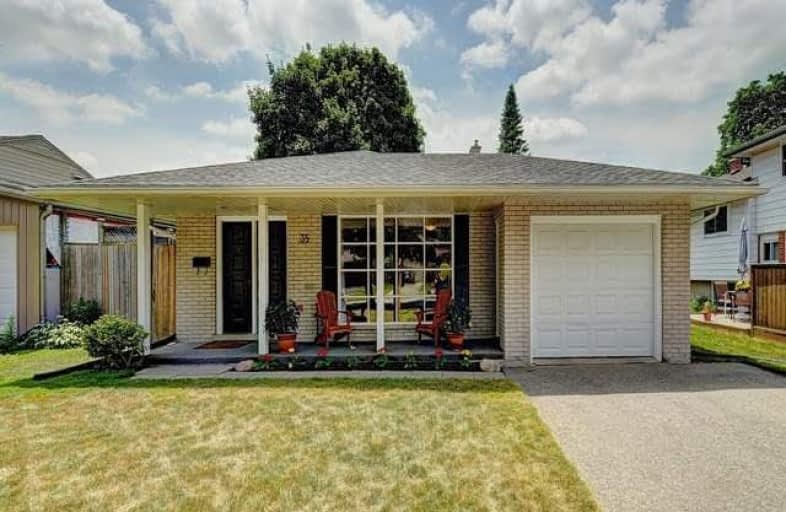Sold on Jul 05, 2018
Note: Property is not currently for sale or for rent.

-
Type: Detached
-
Style: Backsplit 3
-
Size: 1100 sqft
-
Lot Size: 52 x 110 Feet
-
Age: 51-99 years
-
Taxes: $3,345 per year
-
Days on Site: 13 Days
-
Added: Sep 07, 2019 (1 week on market)
-
Updated:
-
Last Checked: 1 month ago
-
MLS®#: X4171268
-
Listed By: Century 21 b.j. roth realty ltd., brokerage
Prime Kitchener Location Close To Amenities And Short Walk To Stanley Park Conservation Area.Freshly Painted,Well-Maintained 3 Bdrm Backsplit With Charming Front Porch And Park Views.Eat-In Kitchen With Newer Stainless Steel Fridge,Stove And Microwave.Living Room Floods With Natural Light.House Features Hardwood,Ceramic,Crown Molding And Pot Lights.Basement Offers Rec Room,Front-Loading Laundry And Ample Storage.Fully Fenced Backyard With Interlocking Patio.
Extras
Fridge, Stove, Microwave, Dishwasher, Washer, Dryer, Electric Garage Door Opener With Remote (1), Window Coverings And Rods.
Property Details
Facts for 35 Crosby Drive, Waterloo
Status
Days on Market: 13
Last Status: Sold
Sold Date: Jul 05, 2018
Closed Date: Aug 10, 2018
Expiry Date: Sep 30, 2018
Sold Price: $465,000
Unavailable Date: Jul 05, 2018
Input Date: Jun 22, 2018
Prior LSC: Listing with no contract changes
Property
Status: Sale
Property Type: Detached
Style: Backsplit 3
Size (sq ft): 1100
Age: 51-99
Area: Waterloo
Availability Date: Flexible
Assessment Amount: $298,500
Assessment Year: 2018
Inside
Bedrooms: 3
Bathrooms: 2
Kitchens: 1
Rooms: 7
Den/Family Room: No
Air Conditioning: Central Air
Fireplace: No
Laundry Level: Lower
Central Vacuum: N
Washrooms: 2
Utilities
Electricity: Yes
Gas: Yes
Cable: Yes
Telephone: Yes
Building
Basement: Finished
Basement 2: Full
Heat Type: Forced Air
Heat Source: Gas
Exterior: Brick
Elevator: N
UFFI: No
Energy Certificate: N
Green Verification Status: N
Water Supply: Municipal
Physically Handicapped-Equipped: N
Special Designation: Unknown
Other Structures: Garden Shed
Retirement: N
Parking
Driveway: Pvt Double
Garage Spaces: 1
Garage Type: Attached
Covered Parking Spaces: 4
Total Parking Spaces: 5
Fees
Tax Year: 2017
Tax Legal Description: Pt Lt 167 Pl 1055 Kitchener As In 1049380; S/T 206
Taxes: $3,345
Highlights
Feature: Fenced Yard
Feature: Golf
Feature: Hospital
Feature: Level
Feature: Library
Feature: Park
Land
Cross Street: Ottawa St. N. And Cr
Municipality District: Waterloo
Fronting On: West
Parcel Number: 225330087
Pool: None
Sewer: Sewers
Lot Depth: 110 Feet
Lot Frontage: 52 Feet
Acres: < .50
Zoning: Residential
Rooms
Room details for 35 Crosby Drive, Waterloo
| Type | Dimensions | Description |
|---|---|---|
| Kitchen Main | 1.52 x 2.44 | Tile Floor |
| Breakfast Main | 2.44 x 3.66 | Sliding Doors, Tile Floor |
| Dining Main | 2.44 x 3.66 | Hardwood Floor, W/O To Patio |
| Living Main | 3.66 x 4.88 | Hardwood Floor |
| Master 2nd | 3.66 x 3.66 | Hardwood Floor |
| 2nd Br 2nd | 2.74 x 3.05 | Hardwood Floor |
| 3rd Br 2nd | 2.44 x 3.05 | Hardwood Floor |
| Bathroom 2nd | - | 3 Pc Bath, Tile Floor |
| Rec Bsmt | 3.66 x 5.79 | |
| Office Bsmt | 2.44 x 2.44 | |
| Bathroom Bsmt | - | 2 Pc Bath |
| Laundry Bsmt | - |
| XXXXXXXX | XXX XX, XXXX |
XXXX XXX XXXX |
$XXX,XXX |
| XXX XX, XXXX |
XXXXXX XXX XXXX |
$XXX,XXX |
| XXXXXXXX XXXX | XXX XX, XXXX | $465,000 XXX XXXX |
| XXXXXXXX XXXXXX | XXX XX, XXXX | $479,900 XXX XXXX |

Smithson Public School
Elementary: PublicCanadian Martyrs Catholic Elementary School
Elementary: CatholicSt Daniel Catholic Elementary School
Elementary: CatholicCrestview Public School
Elementary: PublicStanley Park Public School
Elementary: PublicFranklin Public School
Elementary: PublicRosemount - U Turn School
Secondary: PublicBluevale Collegiate Institute
Secondary: PublicEastwood Collegiate Institute
Secondary: PublicGrand River Collegiate Institute
Secondary: PublicSt Mary's High School
Secondary: CatholicCameron Heights Collegiate Institute
Secondary: Public- — bath
- — bed
58 Breckenridge Drive, Kitchener, Ontario • N2B 2N9 • Kitchener



