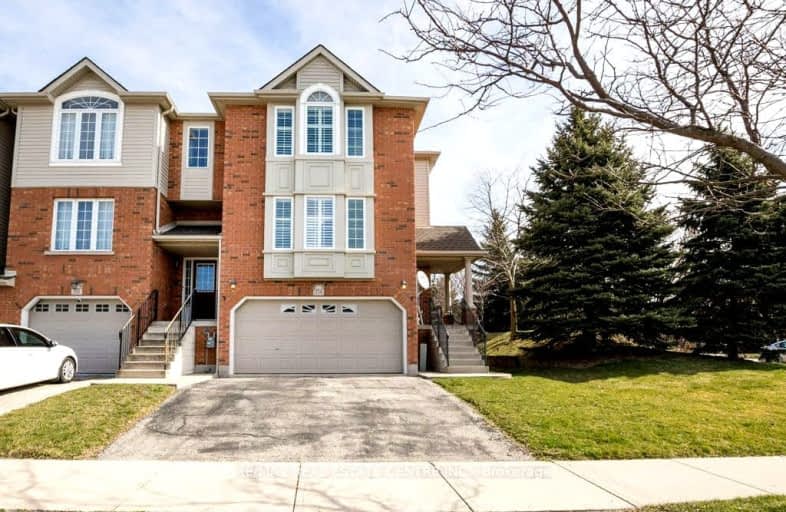Somewhat Walkable
- Some errands can be accomplished on foot.
66
/100
Good Transit
- Some errands can be accomplished by public transportation.
50
/100
Very Bikeable
- Most errands can be accomplished on bike.
71
/100

KidsAbility School
Elementary: Hospital
0.89 km
ÉÉC Mère-Élisabeth-Bruyère
Elementary: Catholic
0.97 km
Winston Churchill Public School
Elementary: Public
1.51 km
Sandowne Public School
Elementary: Public
0.88 km
Lincoln Heights Public School
Elementary: Public
1.21 km
Lester B Pearson PS Public School
Elementary: Public
2.04 km
St David Catholic Secondary School
Secondary: Catholic
1.23 km
Kitchener Waterloo Collegiate and Vocational School
Secondary: Public
3.95 km
Bluevale Collegiate Institute
Secondary: Public
2.18 km
Waterloo Collegiate Institute
Secondary: Public
1.66 km
Resurrection Catholic Secondary School
Secondary: Catholic
6.04 km
Cameron Heights Collegiate Institute
Secondary: Public
5.82 km
-
Dunvegan Park
Waterloo ON 1.15km -
Moses Springer Park
Waterloo ON 1.64km -
Waterloo Park
50 Young St W, Waterloo ON 2.63km
-
Reid Kevin P, CFP, EPC, Senior Financial Advisor
1 Blue Springs Dr, Waterloo ON N2J 4M1 0.9km -
CIBC
315 Lincoln Rd (at University Ave E.), Waterloo ON N2J 4H7 1.21km -
TD Bank Financial Group
550 King St N (at Conestoga Mall), Waterloo ON N2L 5W6 1.22km



