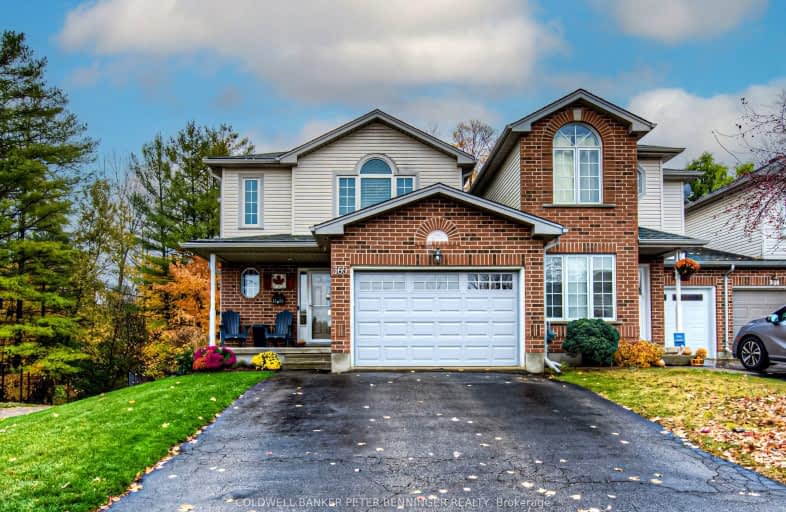Somewhat Walkable
- Some errands can be accomplished on foot.
53
/100
Some Transit
- Most errands require a car.
41
/100
Bikeable
- Some errands can be accomplished on bike.
58
/100

Lexington Public School
Elementary: Public
1.17 km
Sandowne Public School
Elementary: Public
1.40 km
Lincoln Heights Public School
Elementary: Public
2.02 km
Bridgeport Public School
Elementary: Public
1.12 km
St Matthew Catholic Elementary School
Elementary: Catholic
0.51 km
Lester B Pearson PS Public School
Elementary: Public
2.15 km
Rosemount - U Turn School
Secondary: Public
4.24 km
St David Catholic Secondary School
Secondary: Catholic
3.40 km
Kitchener Waterloo Collegiate and Vocational School
Secondary: Public
4.48 km
Bluevale Collegiate Institute
Secondary: Public
2.20 km
Waterloo Collegiate Institute
Secondary: Public
3.68 km
Cameron Heights Collegiate Institute
Secondary: Public
5.40 km
-
Breithaupt Park
Margaret Ave, Kitchener ON 2.63km -
Hillside Park
Waterloo ON 3.19km -
Weber and Allen Park
Waterloo ON 3.26km
-
BMO Bank of Montreal
425 University Ave E, Waterloo ON N2K 4C9 0.56km -
CIBC
315 Lincoln Rd (at University Ave E.), Waterloo ON N2J 4H7 1.82km -
TD Bank Financial Group
68 University Ave E (at Weber St), Waterloo ON N2J 2V8 3.06km



