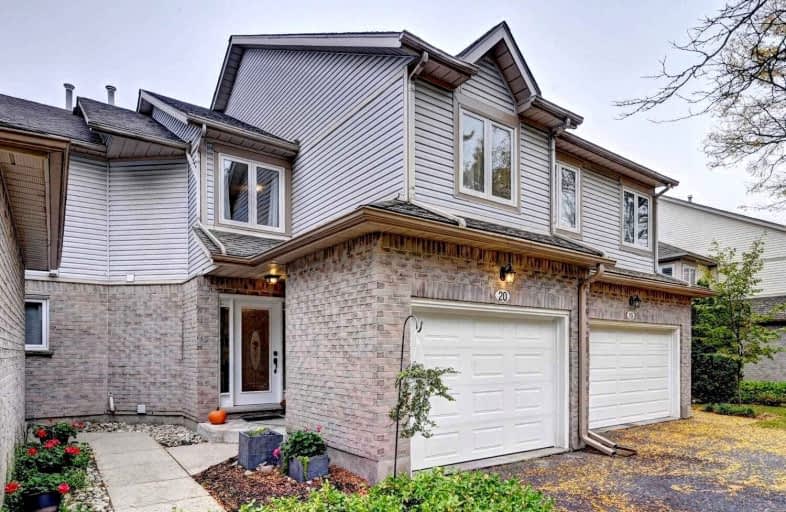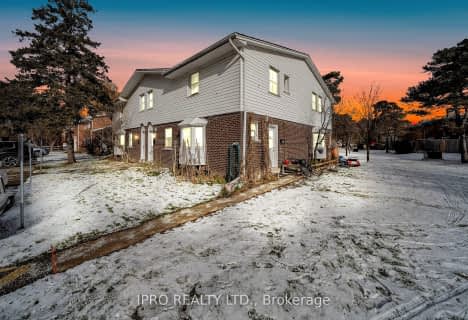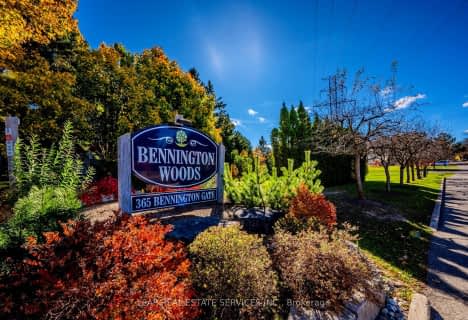Car-Dependent
- Most errands require a car.
Some Transit
- Most errands require a car.
Bikeable
- Some errands can be accomplished on bike.

Vista Hills Public School
Elementary: PublicSt Nicholas Catholic Elementary School
Elementary: CatholicAbraham Erb Public School
Elementary: PublicMary Johnston Public School
Elementary: PublicLaurelwood Public School
Elementary: PublicEdna Staebler Public School
Elementary: PublicSt David Catholic Secondary School
Secondary: CatholicForest Heights Collegiate Institute
Secondary: PublicKitchener Waterloo Collegiate and Vocational School
Secondary: PublicWaterloo Collegiate Institute
Secondary: PublicResurrection Catholic Secondary School
Secondary: CatholicSir John A Macdonald Secondary School
Secondary: Public-
Laurelwood park
Waterloo ON 0.55km -
Bonn Park
Waterloo ON 0.87km -
White Elm Park
619 White Elm Blvd (Butternut Ave), Waterloo ON N2V 2L1 0.97km
-
BMO Bank of Montreal
664 Erb St, Kitchener ON 0.12km -
TD Bank Financial Group
450 Columbia St W (Fischer-Hallman Road North), Waterloo ON N2T 2W1 0.64km -
BMO Bank of Montreal
450 Columbia St W, Waterloo ON N2T 2W1 0.71km
For Sale
More about this building
View 365 Bennington Gate, Waterloo- — bath
- — bed
- — sqft
13-601 Columbia Forest Boulevard, Waterloo, Ontario • N2V 2K7 • Waterloo














