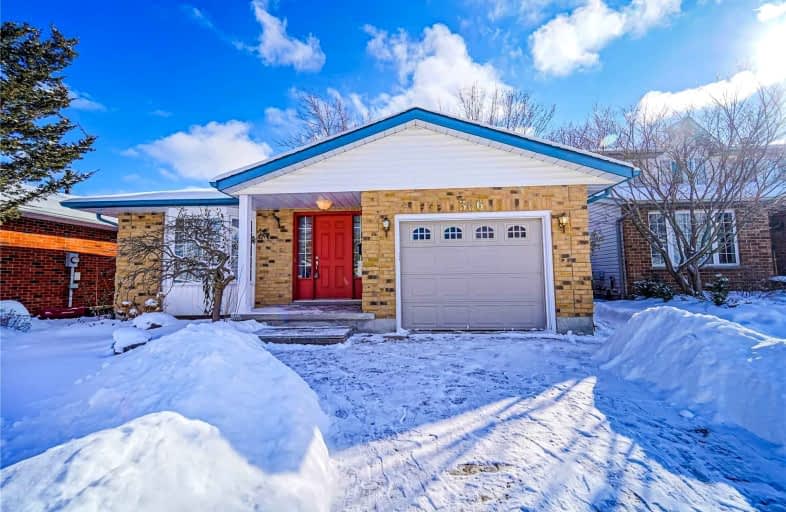Leased on May 16, 2022
Note: Property is not currently for sale or for rent.

-
Type: Detached
-
Style: Backsplit 4
-
Lease Term: 1 Year
-
Possession: No Data
-
All Inclusive: N
-
Lot Size: 0 x 0
-
Age: No Data
-
Days on Site: 13 Days
-
Added: May 03, 2022 (1 week on market)
-
Updated:
-
Last Checked: 2 months ago
-
MLS®#: X5601325
-
Listed By: Save max elite real estate inc., brokerage
Upgraded & Immaculately Maintained Home In One Of The Best Location In Waterloo Available For Lease (Main & Upper Level), Bright & Open Concept Living & Dining Room, Spacious Eat In Kitchen With Breakfast Area With Walk Out Yard. Good Size 3 Bedrooms, No Carpet In Entire Home, New Laminate Floors. Walk To Laurel Creek Conservation Area. A Short Bus Ride To Both Universities! Close To Schools, Parks, Shopping, Grocery & Restaurants!
Extras
Tenant To Use All Appliances - Stove, Fridge, Dishwasher, Rangehood, Washer, Dryer. Home Will Be Professionally Cleaned Before The Occupancy.
Property Details
Facts for 366 Bushview Crescent, Waterloo
Status
Days on Market: 13
Last Status: Leased
Sold Date: May 16, 2022
Closed Date: Jun 01, 2022
Expiry Date: Jul 03, 2022
Sold Price: $2,400
Unavailable Date: May 16, 2022
Input Date: May 03, 2022
Prior LSC: Listing with no contract changes
Property
Status: Lease
Property Type: Detached
Style: Backsplit 4
Area: Waterloo
Inside
Bedrooms: 3
Bathrooms: 2
Kitchens: 1
Rooms: 6
Den/Family Room: No
Air Conditioning: Central Air
Fireplace: No
Laundry:
Laundry Level: Main
Washrooms: 2
Utilities
Utilities Included: N
Building
Basement: None
Heat Type: Forced Air
Heat Source: Gas
Exterior: Brick
Private Entrance: Y
Water Supply: Municipal
Special Designation: Unknown
Parking
Driveway: Private
Parking Included: Yes
Garage Spaces: 1
Garage Type: Attached
Covered Parking Spaces: 1
Total Parking Spaces: 2
Fees
Cable Included: No
Central A/C Included: Yes
Common Elements Included: Yes
Heating Included: No
Hydro Included: No
Water Included: No
Land
Cross Street: Westmount Rd/Conserv
Municipality District: Waterloo
Fronting On: South
Pool: None
Sewer: Sewers
Payment Frequency: Monthly
Rooms
Room details for 366 Bushview Crescent, Waterloo
| Type | Dimensions | Description |
|---|---|---|
| Living 2nd | 3.75 x 3.90 | Laminate, Combined W/Dining, Bay Window |
| Dining 2nd | 3.75 x 3.90 | Laminate, Combined W/Living, Pot Lights |
| Kitchen 2nd | 3.00 x 4.88 | Laminate, Quartz Counter, Backsplash |
| Breakfast 2nd | 3.00 x 4.88 | Laminate, Combined W/Kitchen, W/O To Yard |
| Br 3rd | 2.78 x 3.65 | Laminate, Large Closet, Large Window |
| 2nd Br 3rd | 2.68 x 3.75 | Laminate, Large Closet, Large Window |
| 3rd Br 3rd | 2.58 x 3.55 | Laminate, Large Closet, Large Window |
| XXXXXXXX | XXX XX, XXXX |
XXXXXX XXX XXXX |
$X,XXX |
| XXX XX, XXXX |
XXXXXX XXX XXXX |
$X,XXX | |
| XXXXXXXX | XXX XX, XXXX |
XXXXXXX XXX XXXX |
|
| XXX XX, XXXX |
XXXXXX XXX XXXX |
$X,XXX | |
| XXXXXXXX | XXX XX, XXXX |
XXXX XXX XXXX |
$X,XXX,XXX |
| XXX XX, XXXX |
XXXXXX XXX XXXX |
$XXX,XXX |
| XXXXXXXX XXXXXX | XXX XX, XXXX | $2,400 XXX XXXX |
| XXXXXXXX XXXXXX | XXX XX, XXXX | $2,400 XXX XXXX |
| XXXXXXXX XXXXXXX | XXX XX, XXXX | XXX XXXX |
| XXXXXXXX XXXXXX | XXX XX, XXXX | $2,250 XXX XXXX |
| XXXXXXXX XXXX | XXX XX, XXXX | $1,056,000 XXX XXXX |
| XXXXXXXX XXXXXX | XXX XX, XXXX | $659,000 XXX XXXX |

Cedarbrae Public School
Elementary: PublicSir Edgar Bauer Catholic Elementary School
Elementary: CatholicN A MacEachern Public School
Elementary: PublicNorthlake Woods Public School
Elementary: PublicSt Nicholas Catholic Elementary School
Elementary: CatholicLaurelwood Public School
Elementary: PublicSt David Catholic Secondary School
Secondary: CatholicKitchener Waterloo Collegiate and Vocational School
Secondary: PublicBluevale Collegiate Institute
Secondary: PublicWaterloo Collegiate Institute
Secondary: PublicResurrection Catholic Secondary School
Secondary: CatholicSir John A Macdonald Secondary School
Secondary: Public- — bath
- — bed
Unit -197A Cedarvale Crescent, Waterloo, Ontario • N2L 4T3 • Waterloo



