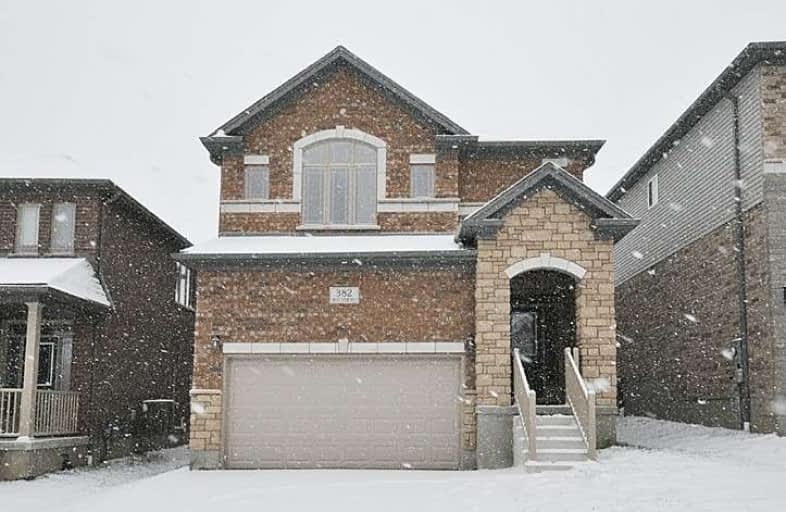Sold on Dec 09, 2019
Note: Property is not currently for sale or for rent.

-
Type: Detached
-
Style: 2-Storey
-
Size: 2000 sqft
-
Lot Size: 37.99 x 98.43 Feet
-
Age: 0-5 years
-
Taxes: $5,162 per year
-
Days on Site: 24 Days
-
Added: Dec 10, 2019 (3 weeks on market)
-
Updated:
-
Last Checked: 2 months ago
-
MLS®#: X4635695
-
Listed By: Century 21 innovative realty inc., brokerage
Beautiful One Year Old Home Built By Fusion Homes Located In Waterloo's Sought After West Vista Hillas Neighborhood Close To Schools, Amenities And Universities. Featuring 2200 Sq Ft Of Living Space With Hardwood Flooring Throughout The Main Floor Along With A Beautiful Tiled Kitchen With Quartz Counter Tops. Ample Parking Space On The Drive Way With Double Garage And A Formal Dining Room Perfect For Dinner Parties And Entertaining.
Extras
New Stainless Steel Appliance, Gas Stove, Water Softner, Rangehood And Air Conditioner
Property Details
Facts for 382 Beechdrops Drive, Waterloo
Status
Days on Market: 24
Last Status: Sold
Sold Date: Dec 09, 2019
Closed Date: Dec 19, 2019
Expiry Date: Feb 15, 2020
Sold Price: $707,500
Unavailable Date: Dec 09, 2019
Input Date: Nov 15, 2019
Prior LSC: Listing with no contract changes
Property
Status: Sale
Property Type: Detached
Style: 2-Storey
Size (sq ft): 2000
Age: 0-5
Area: Waterloo
Availability Date: Flexible
Inside
Bedrooms: 4
Bathrooms: 3
Kitchens: 1
Rooms: 7
Den/Family Room: No
Air Conditioning: Central Air
Fireplace: No
Laundry Level: Main
Central Vacuum: N
Washrooms: 3
Utilities
Electricity: Yes
Gas: Yes
Cable: Yes
Telephone: Yes
Building
Basement: Unfinished
Heat Type: Forced Air
Heat Source: Gas
Exterior: Alum Siding
Exterior: Brick
Elevator: N
UFFI: No
Water Supply Type: Unknown
Water Supply: Municipal
Physically Handicapped-Equipped: N
Special Designation: Unknown
Retirement: N
Parking
Driveway: Private
Garage Spaces: 2
Garage Type: Attached
Covered Parking Spaces: 2
Total Parking Spaces: 4
Fees
Tax Year: 2019
Tax Legal Description: Plan 58M-600 Lot 110
Taxes: $5,162
Highlights
Feature: School
Land
Cross Street: Ladyslipper To Beech
Municipality District: Waterloo
Fronting On: East
Parcel Number: 226845347
Pool: None
Sewer: Sewers
Lot Depth: 98.43 Feet
Lot Frontage: 37.99 Feet
Additional Media
- Virtual Tour: http://www.dviewdigital.com/listings/382beechdrops/tour.html
Rooms
Room details for 382 Beechdrops Drive, Waterloo
| Type | Dimensions | Description |
|---|---|---|
| Kitchen Ground | 3.35 x 3.65 | |
| Living Ground | 4.57 x 3.96 | |
| Dining Ground | 3.07 x 3.65 | |
| Master 2nd | 4.35 x 4.29 | |
| 2nd Br 2nd | 3.44 x 2.95 | |
| 3rd Br 2nd | 3.59 x 3.38 | |
| 4th Br 2nd | 3.26 x 3.47 | |
| Family 2nd | 3.62 x 4.14 |
| XXXXXXXX | XXX XX, XXXX |
XXXX XXX XXXX |
$XXX,XXX |
| XXX XX, XXXX |
XXXXXX XXX XXXX |
$XXX,XXX |
| XXXXXXXX XXXX | XXX XX, XXXX | $707,500 XXX XXXX |
| XXXXXXXX XXXXXX | XXX XX, XXXX | $714,900 XXX XXXX |

Vista Hills Public School
Elementary: PublicSt Nicholas Catholic Elementary School
Elementary: CatholicAbraham Erb Public School
Elementary: PublicMary Johnston Public School
Elementary: PublicLaurelwood Public School
Elementary: PublicEdna Staebler Public School
Elementary: PublicSt David Catholic Secondary School
Secondary: CatholicForest Heights Collegiate Institute
Secondary: PublicKitchener Waterloo Collegiate and Vocational School
Secondary: PublicWaterloo Collegiate Institute
Secondary: PublicResurrection Catholic Secondary School
Secondary: CatholicSir John A Macdonald Secondary School
Secondary: Public

