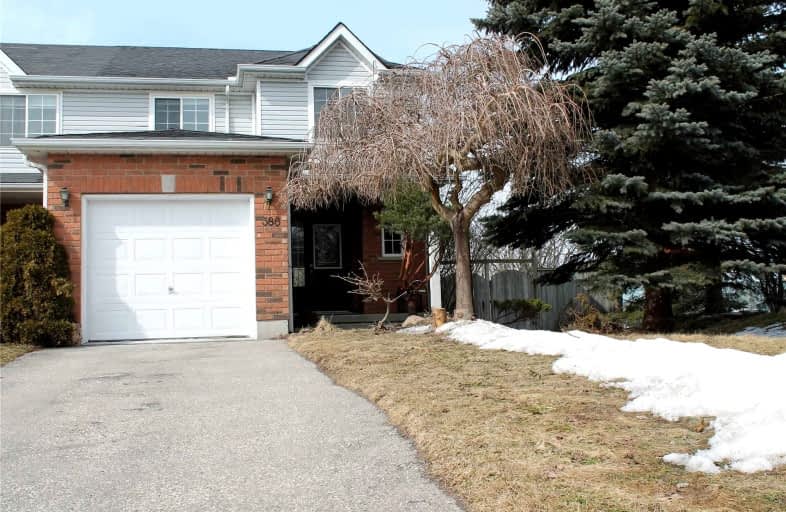
N A MacEachern Public School
Elementary: Public
2.06 km
St Nicholas Catholic Elementary School
Elementary: Catholic
1.30 km
Mary Johnston Public School
Elementary: Public
1.69 km
Centennial (Waterloo) Public School
Elementary: Public
2.05 km
Laurelwood Public School
Elementary: Public
0.59 km
Edna Staebler Public School
Elementary: Public
2.47 km
St David Catholic Secondary School
Secondary: Catholic
3.66 km
Forest Heights Collegiate Institute
Secondary: Public
6.58 km
Kitchener Waterloo Collegiate and Vocational School
Secondary: Public
5.39 km
Waterloo Collegiate Institute
Secondary: Public
3.42 km
Resurrection Catholic Secondary School
Secondary: Catholic
4.04 km
Sir John A Macdonald Secondary School
Secondary: Public
1.85 km




