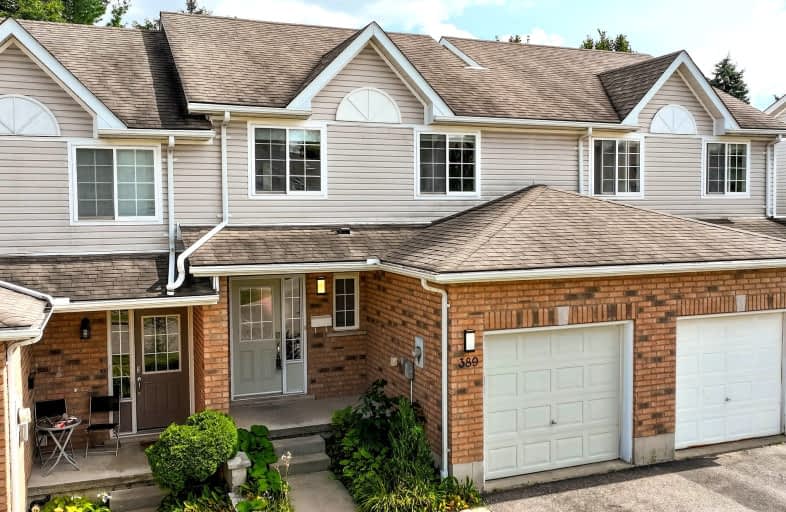Somewhat Walkable
- Some errands can be accomplished on foot.
56
/100
Some Transit
- Most errands require a car.
42
/100
Very Bikeable
- Most errands can be accomplished on bike.
85
/100

N A MacEachern Public School
Elementary: Public
2.10 km
St Nicholas Catholic Elementary School
Elementary: Catholic
1.33 km
Mary Johnston Public School
Elementary: Public
1.63 km
Centennial (Waterloo) Public School
Elementary: Public
1.99 km
Laurelwood Public School
Elementary: Public
0.57 km
Edna Staebler Public School
Elementary: Public
2.42 km
St David Catholic Secondary School
Secondary: Catholic
3.66 km
Forest Heights Collegiate Institute
Secondary: Public
6.52 km
Kitchener Waterloo Collegiate and Vocational School
Secondary: Public
5.35 km
Waterloo Collegiate Institute
Secondary: Public
3.41 km
Resurrection Catholic Secondary School
Secondary: Catholic
3.98 km
Sir John A Macdonald Secondary School
Secondary: Public
1.87 km
-
Old Oak Park
Laurelwood Dr (Laurelwood Drive + Brookmill Crescent), Waterloo ON 1.22km -
Claire Lake Park
Craigleith Dr (Tatlock Dr), Waterloo ON 1.63km -
McCrae Park
Waterloo ON 2.29km
-
RBC Royal Bank
50 Westmount Rd N (btw Erb & Father David Bauer), Waterloo ON N2L 2R5 2.95km -
BMO Bank of Montreal
730 Glen Forrest Blvd (at Weber St. N.), Waterloo ON N2L 4K8 3.03km -
TD Bank Financial Group
576 Weber St N (Northfield Dr), Waterloo ON N2L 5C6 3.17km




