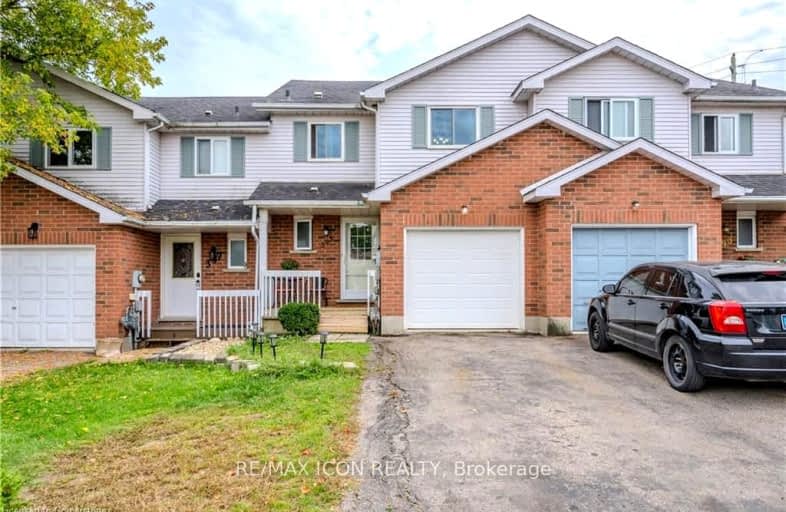Somewhat Walkable
- Some errands can be accomplished on foot.
55
/100
Some Transit
- Most errands require a car.
41
/100
Somewhat Bikeable
- Most errands require a car.
48
/100

St Teresa Catholic Elementary School
Elementary: Catholic
2.14 km
Prueter Public School
Elementary: Public
2.12 km
Lexington Public School
Elementary: Public
1.95 km
St Agnes Catholic Elementary School
Elementary: Catholic
1.99 km
Bridgeport Public School
Elementary: Public
0.42 km
St Matthew Catholic Elementary School
Elementary: Catholic
1.23 km
Rosemount - U Turn School
Secondary: Public
3.48 km
St David Catholic Secondary School
Secondary: Catholic
3.59 km
Kitchener Waterloo Collegiate and Vocational School
Secondary: Public
3.99 km
Bluevale Collegiate Institute
Secondary: Public
1.81 km
Waterloo Collegiate Institute
Secondary: Public
3.77 km
Cameron Heights Collegiate Institute
Secondary: Public
4.67 km
-
Remembrance Day Ceremonies Kitchener
Kitchener ON 1.35km -
Kiwanis dog park
Kitchener ON 1.97km -
Breithaupt Park
Margaret Ave, Kitchener ON 2.07km
-
BMO Bank of Montreal
425 University Ave E, Waterloo ON N2K 4C9 0.74km -
Scotiabank
504 Lancaster St W, Kitchener ON N2K 1L9 1.25km -
Scotiabank
85 Universite Pvt, Ottawa ON K1N 6N5 2.96km




