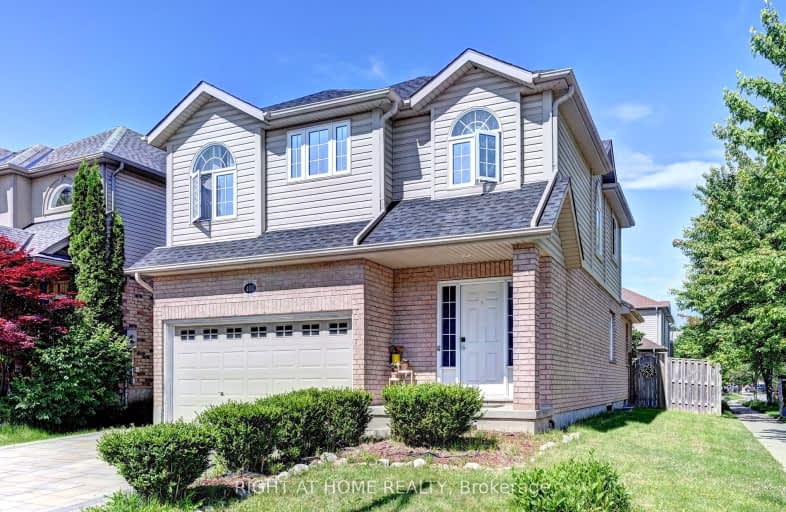Somewhat Walkable
- Some errands can be accomplished on foot.
64
/100
Some Transit
- Most errands require a car.
31
/100
Very Bikeable
- Most errands can be accomplished on bike.
72
/100

Vista Hills Public School
Elementary: Public
1.84 km
St Nicholas Catholic Elementary School
Elementary: Catholic
0.92 km
Abraham Erb Public School
Elementary: Public
0.19 km
Mary Johnston Public School
Elementary: Public
2.89 km
Laurelwood Public School
Elementary: Public
1.71 km
Edna Staebler Public School
Elementary: Public
2.55 km
St David Catholic Secondary School
Secondary: Catholic
5.80 km
Forest Heights Collegiate Institute
Secondary: Public
7.72 km
Kitchener Waterloo Collegiate and Vocational School
Secondary: Public
7.28 km
Waterloo Collegiate Institute
Secondary: Public
5.57 km
Resurrection Catholic Secondary School
Secondary: Catholic
5.09 km
Sir John A Macdonald Secondary School
Secondary: Public
0.44 km
-
Creekside Park
916 Creekside Dr, Waterloo ON 0.65km -
Goldthread Park
606 Goldthread St, Waterloo ON 0.73km -
Black Cherry Park
699 Black Cherry St (Columbia Forest Blvd), Waterloo ON 0.78km
-
BMO Bank of Montreal
600 Laurelwood Dr, Waterloo ON N2V 0A2 0.6km -
TD Bank Financial Group
450 Columbia St W (Fischer-Hallman Road North), Waterloo ON N2T 2W1 2.34km -
TD Canada Trust ATM
450 Columbia St W, Waterloo ON N2T 2W1 2.34km




