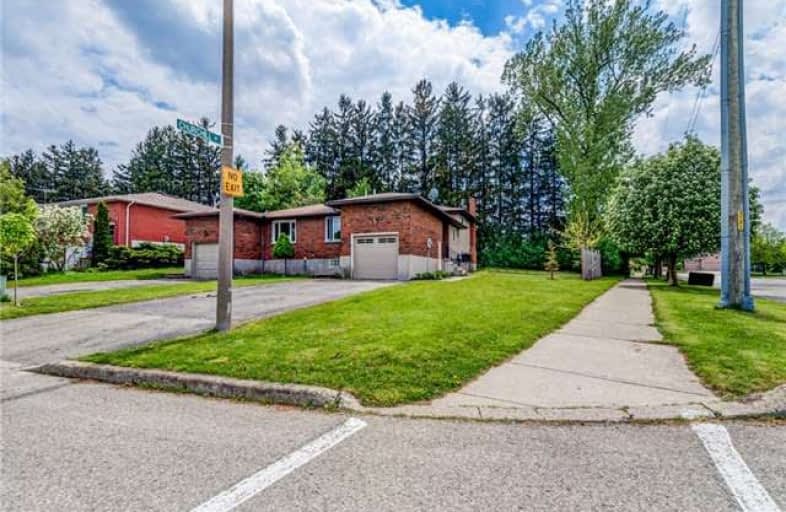Sold on Jun 06, 2017
Note: Property is not currently for sale or for rent.

-
Type: Semi-Detached
-
Style: Other
-
Lot Size: 39.99 x 0 Feet
-
Age: 16-30 years
-
Taxes: $3,050 per year
-
Days on Site: 14 Days
-
Added: Dec 19, 2024 (2 weeks on market)
-
Updated:
-
Last Checked: 2 months ago
-
MLS®#: X11215020
-
Listed By: Royal lepage royal city realty brokerage
This perfectly located semi-detached home is the ideal property to add to your investment portfolio or live in the upper portion and rent out the nanny suite on lower level. This licensed 5 bedroom student residence boasts a new high-efficiency gas furnace and air conditioning unit, 2 full kitchens, a walk-out basement that could be used as a nanny suite, and approximately 2,322 sq.ft of total living space. You won't want to miss this amazing opportunity!
Property Details
Facts for B-401 Churchill Court, Waterloo
Status
Days on Market: 14
Last Status: Sold
Sold Date: Jun 06, 2017
Closed Date: Jun 27, 2017
Expiry Date: Aug 24, 2017
Sold Price: $385,000
Unavailable Date: Jun 06, 2017
Input Date: May 24, 2017
Prior LSC: Sold
Property
Status: Sale
Property Type: Semi-Detached
Style: Other
Age: 16-30
Area: Waterloo
Availability Date: Immediate
Assessment Amount: $318,000
Assessment Year: 2016
Inside
Bedrooms: 3
Bedrooms Plus: 2
Bathrooms: 2
Kitchens: 1
Kitchens Plus: 1
Rooms: 6
Air Conditioning: Central Air
Fireplace: No
Laundry: Ensuite
Washrooms: 2
Building
Basement: W/O
Basement 2: Walk-Up
Heat Type: Forced Air
Heat Source: Gas
Exterior: Alum Siding
Exterior: Brick
Elevator: N
Green Verification Status: N
Water Supply: Municipal
Special Designation: Unknown
Parking
Driveway: Front Yard
Garage Spaces: 1
Garage Type: Attached
Covered Parking Spaces: 4
Total Parking Spaces: 5
Fees
Tax Year: 2016
Tax Legal Description: PT LT 18 PL 696 CITY OF WATERLOO PTS 1 & 16, 58R6260; S/T 964233
Taxes: $3,050
Land
Cross Street: Churchill St./Erb St
Municipality District: Waterloo
Parcel Number: 223930151
Pool: None
Sewer: Sewers
Lot Frontage: 39.99 Feet
Acres: < .50
Zoning: Res
Rooms
Room details for B-401 Churchill Court, Waterloo
| Type | Dimensions | Description |
|---|---|---|
| Kitchen Main | 3.42 x 3.04 | |
| Living Main | 3.60 x 8.61 | |
| Br 2nd | 3.42 x 3.20 | |
| Br 2nd | 3.47 x 4.11 | |
| Br 2nd | 3.42 x 3.20 | |
| Br Bsmt | 3.22 x 4.11 | |
| Br Bsmt | 3.25 x 3.65 | |
| Living Bsmt | 3.20 x 4.64 | |
| Kitchen Bsmt | 3.35 x 7.01 | Eat-In Kitchen |
| Bathroom 2nd | - | |
| Bathroom Bsmt | - |
| XXXXXXXX | XXX XX, XXXX |
XXXX XXX XXXX |
$XXX,XXX |
| XXX XX, XXXX |
XXXXXX XXX XXXX |
$XXX,XXX |
| XXXXXXXX XXXX | XXX XX, XXXX | $385,000 XXX XXXX |
| XXXXXXXX XXXXXX | XXX XX, XXXX | $349,900 XXX XXXX |

Holy Rosary Catholic Elementary School
Elementary: CatholicWestvale Public School
Elementary: PublicKeatsway Public School
Elementary: PublicMary Johnston Public School
Elementary: PublicCentennial (Waterloo) Public School
Elementary: PublicEmpire Public School
Elementary: PublicSt David Catholic Secondary School
Secondary: CatholicForest Heights Collegiate Institute
Secondary: PublicKitchener Waterloo Collegiate and Vocational School
Secondary: PublicWaterloo Collegiate Institute
Secondary: PublicResurrection Catholic Secondary School
Secondary: CatholicSir John A Macdonald Secondary School
Secondary: Public