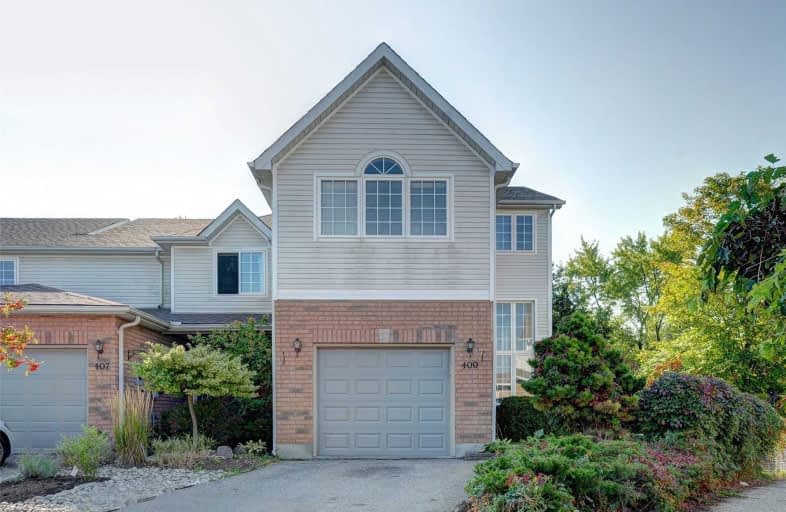Sold on Oct 03, 2019
Note: Property is not currently for sale or for rent.

-
Type: Att/Row/Twnhouse
-
Style: Backsplit 5
-
Lot Size: 14.88 x 159 Feet
-
Age: No Data
-
Taxes: $3,933 per year
-
Days on Site: 9 Days
-
Added: Oct 07, 2019 (1 week on market)
-
Updated:
-
Last Checked: 2 months ago
-
MLS®#: X4587246
-
Listed By: Homelife/miracle realty ltd, brokerage
Upgraded End Unit Townhouse On A Very Large Backyard With 159Ft Depth. Cul De Sac Street.3 Bed&3Wash, 13Ft Ceiling On Main Floor. New Flooring, New S/S Appl, Fresh Painted, Upgraded Kitchen. Roof (2015), Garage Door (2018).Close To Ymca And J.Harp Library. Great Schools. The Public Schools Have French Immersion Grades 1-12.Close To The David Johnson R&T Park, U/W, Plazas. Direct Bus To U/W. Enjoy Walking Trails And Laurel Creek Conservative Area.
Extras
S/S Fridge,Stove,B/I Dishwasher,Washer,Dryer,All Ceiling Fans,All Existing Electrical Light Fixtures,Laundry, Tub. Hot Water And Softener Is Rental.
Property Details
Facts for 409 Laurel Gate Drive, Waterloo
Status
Days on Market: 9
Last Status: Sold
Sold Date: Oct 03, 2019
Closed Date: Nov 28, 2019
Expiry Date: Mar 23, 2020
Sold Price: $531,700
Unavailable Date: Oct 03, 2019
Input Date: Sep 24, 2019
Prior LSC: Listing with no contract changes
Property
Status: Sale
Property Type: Att/Row/Twnhouse
Style: Backsplit 5
Area: Waterloo
Availability Date: Tba
Inside
Bedrooms: 3
Bathrooms: 3
Kitchens: 1
Rooms: 9
Den/Family Room: Yes
Air Conditioning: Central Air
Fireplace: Yes
Laundry Level: Upper
Washrooms: 3
Building
Basement: Finished
Heat Type: Forced Air
Heat Source: Gas
Exterior: Vinyl Siding
Water Supply: Municipal
Special Designation: Unknown
Parking
Driveway: Private
Garage Spaces: 1
Garage Type: Attached
Covered Parking Spaces: 1
Total Parking Spaces: 3
Fees
Tax Year: 2019
Tax Legal Description: Plan 1830 Pt Blk 7 Rp58R11008 Pts 1 & 2
Taxes: $3,933
Land
Cross Street: Fisher Hallman Rd/Co
Municipality District: Waterloo
Fronting On: North
Pool: None
Sewer: Sewers
Lot Depth: 159 Feet
Lot Frontage: 14.88 Feet
Lot Irregularities: 78.49Ftx32.91Ftx14.55
Additional Media
- Virtual Tour: https://tours.panoramicstudio.ca/public/vtour/display/1442031?a=1#!/
Rooms
Room details for 409 Laurel Gate Drive, Waterloo
| Type | Dimensions | Description |
|---|---|---|
| Family Main | 2.92 x 6.06 | |
| Kitchen Main | 3.04 x 3.04 | |
| Living Main | 3.96 x 4.57 | |
| Master 2nd | 3.56 x 4.99 | |
| 2nd Br 2nd | 3.65 x 3.96 | |
| 3rd Br 2nd | 3.44 x 3.56 |
| XXXXXXXX | XXX XX, XXXX |
XXXX XXX XXXX |
$XXX,XXX |
| XXX XX, XXXX |
XXXXXX XXX XXXX |
$XXX,XXX |
| XXXXXXXX XXXX | XXX XX, XXXX | $531,700 XXX XXXX |
| XXXXXXXX XXXXXX | XXX XX, XXXX | $499,900 XXX XXXX |

N A MacEachern Public School
Elementary: PublicSt Nicholas Catholic Elementary School
Elementary: CatholicMary Johnston Public School
Elementary: PublicCentennial (Waterloo) Public School
Elementary: PublicLaurelwood Public School
Elementary: PublicEdna Staebler Public School
Elementary: PublicSt David Catholic Secondary School
Secondary: CatholicForest Heights Collegiate Institute
Secondary: PublicKitchener Waterloo Collegiate and Vocational School
Secondary: PublicWaterloo Collegiate Institute
Secondary: PublicResurrection Catholic Secondary School
Secondary: CatholicSir John A Macdonald Secondary School
Secondary: Public

