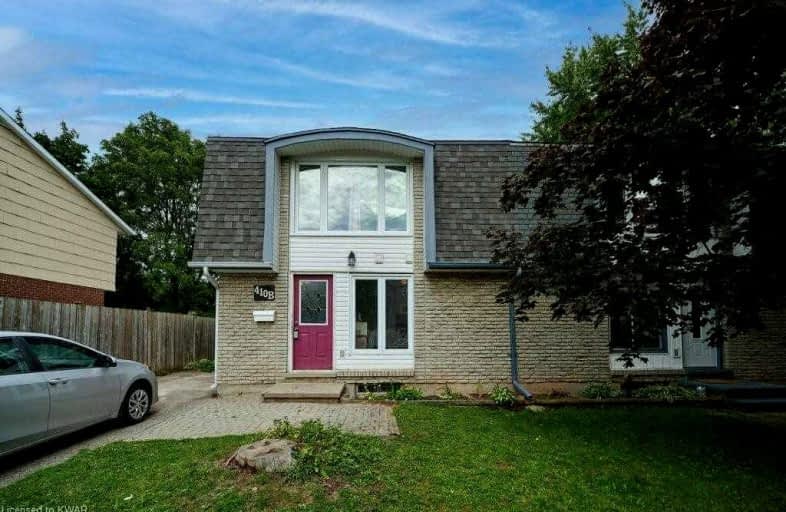Sold on Sep 25, 2021
Note: Property is not currently for sale or for rent.

-
Type: Semi-Detached
-
Style: 2-Storey
-
Size: 1100 sqft
-
Lot Size: 30 x 121 Feet
-
Age: 31-50 years
-
Taxes: $2,679 per year
-
Days on Site: 1 Days
-
Added: Sep 24, 2021 (1 day on market)
-
Updated:
-
Last Checked: 2 months ago
-
MLS®#: X5382000
-
Listed By: Re/max twin city realty inc., brokerage
Welcome To 410B Bairstow Cr. This 3 Bedroom, 1.5 Bathroom Home May Just Be Your Chance To Get Into The Housing Market! With 1,200+ Square Feet, This Semi-Detached Home Has Everything You Need: A Large Main Floor Living Space, Enough Room In The Basement To Hang Out, Or You Can Relax In The Fully Fenced Backyard. Centrally Located With Easy Access To Conestoga Mall, Public Transit, Parks, Schools And More! This House Is A Rare Find In Today's Hot Market.
Extras
Hot Tub In The Backyard. Furnace & Ac Updated 2021 Roof - 2013 (Approx). Come Tour This Home Before It's Gone!
Property Details
Facts for #b-410 Bairstow Crescent, Waterloo
Status
Days on Market: 1
Last Status: Sold
Sold Date: Sep 25, 2021
Closed Date: Nov 01, 2021
Expiry Date: Dec 24, 2021
Sold Price: $620,000
Unavailable Date: Sep 25, 2021
Input Date: Sep 24, 2021
Prior LSC: Listing with no contract changes
Property
Status: Sale
Property Type: Semi-Detached
Style: 2-Storey
Size (sq ft): 1100
Age: 31-50
Area: Waterloo
Availability Date: Flexible
Assessment Amount: $245,000
Assessment Year: 2021
Inside
Bedrooms: 3
Bathrooms: 2
Kitchens: 1
Rooms: 12
Den/Family Room: Yes
Air Conditioning: Central Air
Fireplace: No
Laundry Level: Lower
Central Vacuum: N
Washrooms: 2
Utilities
Electricity: Yes
Gas: Yes
Cable: Yes
Telephone: Yes
Building
Basement: Full
Basement 2: Part Fin
Heat Type: Forced Air
Heat Source: Gas
Exterior: Alum Siding
Exterior: Brick
Elevator: N
UFFI: No
Water Supply: Municipal
Physically Handicapped-Equipped: N
Special Designation: Unknown
Retirement: N
Parking
Driveway: Private
Garage Type: None
Covered Parking Spaces: 3
Total Parking Spaces: 3
Fees
Tax Year: 2021
Tax Legal Description: Pt Lt 51 Pl 1313 City Of Waterloo As In 832228;
Taxes: $2,679
Highlights
Feature: Fenced Yard
Land
Cross Street: Dunvegan To Bairstow
Municipality District: Waterloo
Fronting On: North
Parcel Number: 222910138
Pool: None
Sewer: Sewers
Lot Depth: 121 Feet
Lot Frontage: 30 Feet
Acres: < .50
Zoning: Residential
Waterfront: None
Rooms
Room details for #b-410 Bairstow Crescent, Waterloo
| Type | Dimensions | Description |
|---|---|---|
| Breakfast Main | 2.26 x 3.02 | |
| Kitchen Main | 1.47 x 3.76 | |
| Dining Main | 1.96 x 3.56 | |
| Living Main | 3.51 x 5.72 | |
| Bathroom Main | - | 2 Pc Bath |
| Prim Bdrm 2nd | 3.51 x 4.65 | |
| 2nd Br 2nd | 2.90 x 3.51 | |
| 3rd Br 2nd | 2.84 x 2.84 | |
| Bathroom 2nd | - | 4 Pc Bath |
| Rec Bsmt | 3.53 x 7.11 | |
| Utility Bsmt | 2.24 x 3.56 | |
| Laundry Bsmt | - |
| XXXXXXXX | XXX XX, XXXX |
XXXX XXX XXXX |
$XXX,XXX |
| XXX XX, XXXX |
XXXXXX XXX XXXX |
$XXX,XXX |
| XXXXXXXX XXXX | XXX XX, XXXX | $620,000 XXX XXXX |
| XXXXXXXX XXXXXX | XXX XX, XXXX | $499,999 XXX XXXX |

KidsAbility School
Elementary: HospitalÉÉC Mère-Élisabeth-Bruyère
Elementary: CatholicSandowne Public School
Elementary: PublicLincoln Heights Public School
Elementary: PublicSt Matthew Catholic Elementary School
Elementary: CatholicLester B Pearson PS Public School
Elementary: PublicRosemount - U Turn School
Secondary: PublicSt David Catholic Secondary School
Secondary: CatholicKitchener Waterloo Collegiate and Vocational School
Secondary: PublicBluevale Collegiate Institute
Secondary: PublicWaterloo Collegiate Institute
Secondary: PublicCameron Heights Collegiate Institute
Secondary: Public

