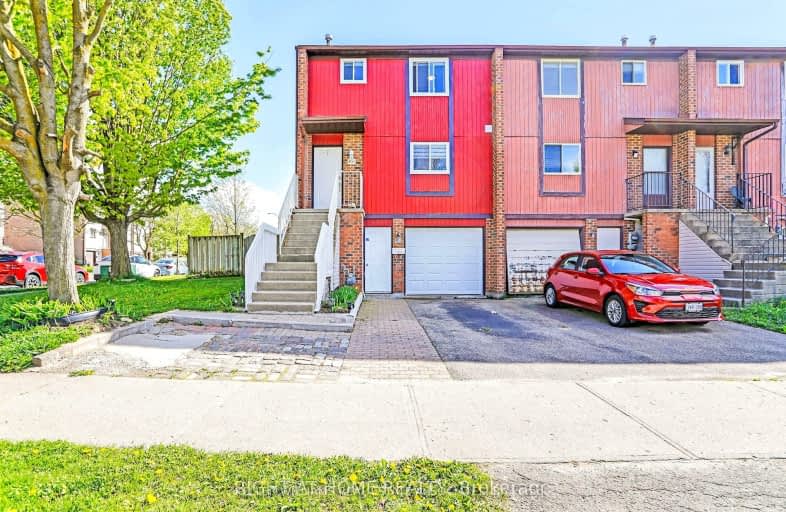Somewhat Walkable
- Some errands can be accomplished on foot.
57
/100
Some Transit
- Most errands require a car.
40
/100
Bikeable
- Some errands can be accomplished on bike.
51
/100

KidsAbility School
Elementary: Hospital
1.06 km
ÉÉC Mère-Élisabeth-Bruyère
Elementary: Catholic
1.04 km
Sandowne Public School
Elementary: Public
0.20 km
Lincoln Heights Public School
Elementary: Public
1.19 km
St Matthew Catholic Elementary School
Elementary: Catholic
1.18 km
Lester B Pearson PS Public School
Elementary: Public
1.67 km
Rosemount - U Turn School
Secondary: Public
5.29 km
St David Catholic Secondary School
Secondary: Catholic
1.90 km
Kitchener Waterloo Collegiate and Vocational School
Secondary: Public
4.10 km
Bluevale Collegiate Institute
Secondary: Public
2.04 km
Waterloo Collegiate Institute
Secondary: Public
2.28 km
Cameron Heights Collegiate Institute
Secondary: Public
5.71 km
-
Lexington baseball diamond
Lexington Rd, Waterloo ON 0.25km -
Hillside Park
Columbia and Marsland, Ontario 1.1km -
Moses Springer Park
Waterloo ON 1.86km
-
CIBC
315 Lincoln Rd (at University Ave E.), Waterloo ON N2J 4H7 1.08km -
BMO Bank of Montreal
425 University Ave E, Waterloo ON N2K 4C9 1.28km -
President's Choice Financial ATM
550 King St N, Waterloo ON N2L 5W6 1.61km



