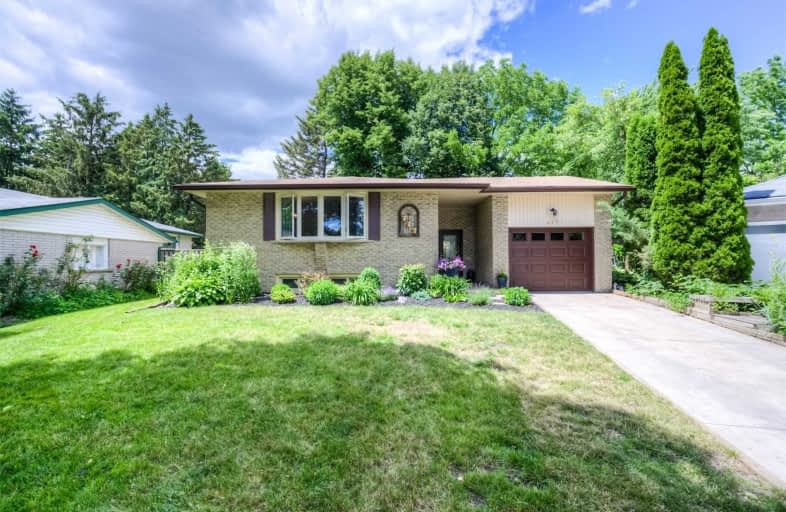
ÉÉC Mère-Élisabeth-Bruyère
Elementary: Catholic
1.43 km
Lexington Public School
Elementary: Public
1.01 km
Sandowne Public School
Elementary: Public
0.55 km
Lincoln Heights Public School
Elementary: Public
1.47 km
St Matthew Catholic Elementary School
Elementary: Catholic
0.47 km
Lester B Pearson PS Public School
Elementary: Public
1.67 km
Rosemount - U Turn School
Secondary: Public
4.82 km
St David Catholic Secondary School
Secondary: Catholic
2.59 km
Kitchener Waterloo Collegiate and Vocational School
Secondary: Public
4.26 km
Bluevale Collegiate Institute
Secondary: Public
2.02 km
Waterloo Collegiate Institute
Secondary: Public
2.92 km
Cameron Heights Collegiate Institute
Secondary: Public
5.58 km




