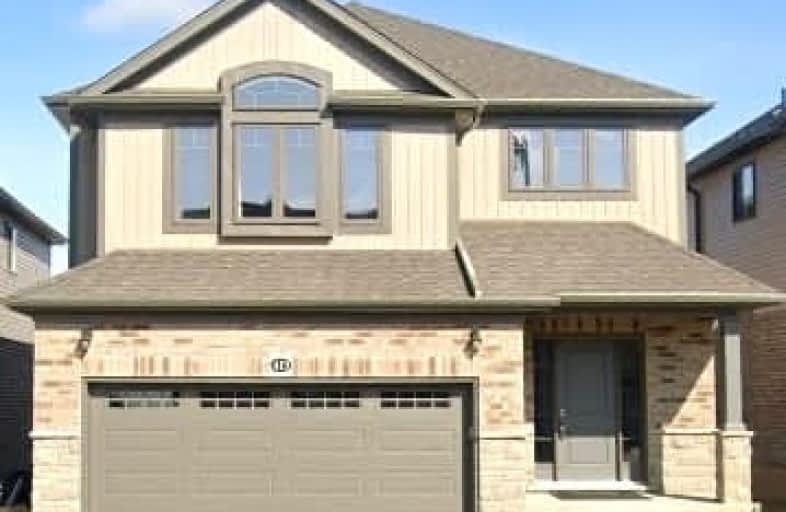Sold on Feb 24, 2022
Note: Property is not currently for sale or for rent.

-
Type: Detached
-
Style: 2-Storey
-
Size: 3000 sqft
-
Lot Size: 38 x 101 Feet
-
Age: 0-5 years
-
Taxes: $5,893 per year
-
Days on Site: 9 Days
-
Added: Feb 15, 2022 (1 week on market)
-
Updated:
-
Last Checked: 2 months ago
-
MLS®#: X5502017
-
Listed By: Re/max twin city realty inc., brokerage
3 Bed 3 Bath Single Detached Home Located In Highly Sought-After Vista Hills Community. With A Double Car Garage, Plenty Of Living Space For A Growing Family This Home Offers A Bright Walkout Basement That's Awaiting Your Finishing Touches. Welcoming Foyer To The Desirable Open Concept Design. Oversized Living Room Offers Tons Of Natural Light, The Kitchen Shows Off Quartz Counters, Island With Double Sinks, Stainless Steel Appliances And Huge Pantry.
Extras
2nd Floor Has Separate Large Family Room, Primary Bedroom With A Great-Sized Walk-In Closet, 5 Piece Ensuite With Glass Shower, Bathtub, Double Sinks And Granite Counters This Floor Also Features 2 Other Well-Sized Bedroom & 4Pc Bath.
Property Details
Facts for 419 Beechdrops Drive, Waterloo
Status
Days on Market: 9
Last Status: Sold
Sold Date: Feb 24, 2022
Closed Date: May 11, 2022
Expiry Date: Aug 12, 2022
Sold Price: $1,488,000
Unavailable Date: Feb 24, 2022
Input Date: Feb 15, 2022
Prior LSC: Listing with no contract changes
Property
Status: Sale
Property Type: Detached
Style: 2-Storey
Size (sq ft): 3000
Age: 0-5
Area: Waterloo
Availability Date: 60-89 Days
Inside
Bedrooms: 3
Bathrooms: 3
Kitchens: 1
Rooms: 14
Den/Family Room: Yes
Air Conditioning: Central Air
Fireplace: No
Laundry Level: Main
Washrooms: 3
Building
Basement: Unfinished
Heat Type: Forced Air
Heat Source: Gas
Exterior: Brick
Exterior: Vinyl Siding
Water Supply: Municipal
Special Designation: Unknown
Parking
Driveway: Pvt Double
Garage Spaces: 2
Garage Type: Attached
Covered Parking Spaces: 2
Total Parking Spaces: 4
Fees
Tax Year: 2021
Tax Legal Description: In Schedule B
Taxes: $5,893
Land
Cross Street: Sundew Dr. Until Bee
Municipality District: Waterloo
Fronting On: West
Parcel Number: 226845337
Pool: None
Sewer: Sewers
Lot Depth: 101 Feet
Lot Frontage: 38 Feet
Acres: < .50
Zoning: R6-S
Rooms
Room details for 419 Beechdrops Drive, Waterloo
| Type | Dimensions | Description |
|---|---|---|
| Dining Main | 2.46 x 3.61 | |
| Kitchen Main | 3.43 x 3.61 | |
| Laundry Main | 2.90 x 3.12 | |
| Living Main | 5.51 x 4.47 | |
| 2nd Br 2nd | 4.39 x 3.48 | |
| 3rd Br 2nd | 3.45 x 3.43 | |
| Br 2nd | 5.28 x 3.61 | |
| Family 2nd | 4.75 x 5.18 | |
| Rec Bsmt | 9.53 x 8.59 | |
| Utility Bsmt | 3.53 x 2.54 |
| XXXXXXXX | XXX XX, XXXX |
XXXX XXX XXXX |
$X,XXX,XXX |
| XXX XX, XXXX |
XXXXXX XXX XXXX |
$X,XXX,XXX |
| XXXXXXXX XXXX | XXX XX, XXXX | $1,488,000 XXX XXXX |
| XXXXXXXX XXXXXX | XXX XX, XXXX | $1,250,000 XXX XXXX |

École élémentaire publique L'Héritage
Elementary: PublicChar-Lan Intermediate School
Elementary: PublicSt Peter's School
Elementary: CatholicHoly Trinity Catholic Elementary School
Elementary: CatholicÉcole élémentaire catholique de l'Ange-Gardien
Elementary: CatholicWilliamstown Public School
Elementary: PublicÉcole secondaire publique L'Héritage
Secondary: PublicCharlottenburgh and Lancaster District High School
Secondary: PublicSt Lawrence Secondary School
Secondary: PublicÉcole secondaire catholique La Citadelle
Secondary: CatholicHoly Trinity Catholic Secondary School
Secondary: CatholicCornwall Collegiate and Vocational School
Secondary: Public

