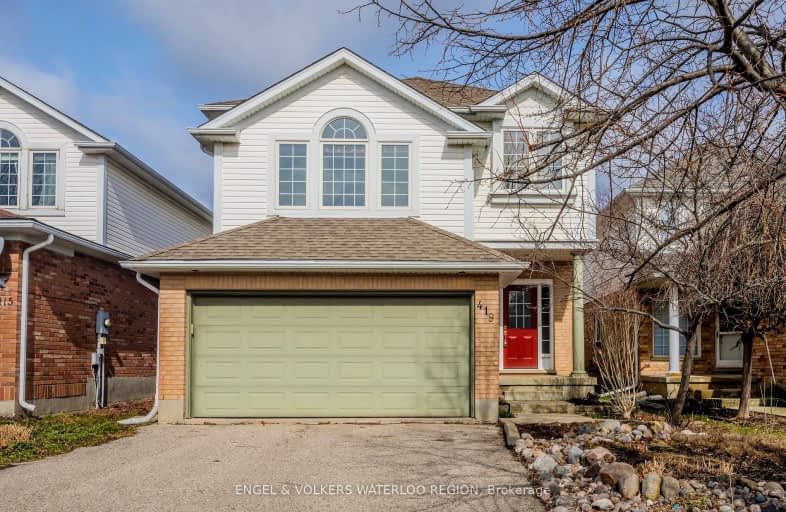Sold on Mar 25, 2024
Note: Property is not currently for sale or for rent.

-
Type: Detached
-
Style: 2-Storey
-
Size: 2000 sqft
-
Lot Size: 34 x 110 Feet
-
Age: 16-30 years
-
Taxes: $5,130 per year
-
Days on Site: 6 Days
-
Added: Mar 19, 2024 (6 days on market)
-
Updated:
-
Last Checked: 2 months ago
-
MLS®#: X8154614
-
Listed By: Engel & volkers waterloo region
This Laurelwood stunning single detached double car garage home mainfloor features a spacious living room, a relaxing seating area, a well-appointed kitchen with ample cabinet space, granite countertops, and a dining area with oversized sliding doors leading to the peaceful backyard. Main floor powder room. The upper level boasts a generous family room with vaulted ceilings and a fireplace, laundry room conveniently located on the bedroom level. The house is carpet-free throughout and includes a spacious primary bedroom with a whirlpool in the ensuite, two additional bedrooms, and a second full bathroom with a skylight window. The property features a driveway that can accommodate up to 4 cars without a sidewalk. Key updates include roof shingles 2013, an owned tankless hot water heater 2011, a furnace 2008, AC 2018, and a water softener 2019. Conveniently located near Laurelwood Public School, Laurel Heights Secondary School, Library, University of Waterloo. Home is available in April.
Extras
Schedule B to be included in all offer. Measurements have been taken at the widest points from IGuide. Square footage is from MPAC. Tankless hot water heater is owned.
Property Details
Facts for 419 Havendale Crescent, Waterloo
Status
Days on Market: 6
Last Status: Sold
Sold Date: Mar 25, 2024
Closed Date: May 02, 2024
Expiry Date: May 31, 2024
Sold Price: $1,056,500
Unavailable Date: Mar 26, 2024
Input Date: Mar 19, 2024
Prior LSC: Listing with no contract changes
Property
Status: Sale
Property Type: Detached
Style: 2-Storey
Size (sq ft): 2000
Age: 16-30
Area: Waterloo
Availability Date: IMMEDIATE
Assessment Amount: $426,000
Assessment Year: 2024
Inside
Bedrooms: 3
Bathrooms: 3
Kitchens: 1
Rooms: 11
Den/Family Room: Yes
Air Conditioning: Central Air
Fireplace: Yes
Laundry Level: Upper
Washrooms: 3
Building
Basement: Full
Basement 2: Unfinished
Heat Type: Forced Air
Heat Source: Gas
Exterior: Brick
Exterior: Vinyl Siding
Water Supply: Municipal
Special Designation: Unknown
Parking
Driveway: Pvt Double
Garage Spaces: 2
Garage Type: Attached
Covered Parking Spaces: 4
Total Parking Spaces: 6
Fees
Tax Year: 2023
Tax Legal Description: PT BLK 3, PL 58M-47 DESIGNATED AS PTS 28, 89 ON 58R-11050; S/T E
Taxes: $5,130
Highlights
Feature: Fenced Yard
Feature: Grnbelt/Conserv
Feature: Library
Feature: Park
Feature: Public Transit
Feature: School
Land
Cross Street: Laurelwood Dr To Bea
Municipality District: Waterloo
Fronting On: South
Parcel Number: 226810763
Pool: None
Sewer: Sewers
Lot Depth: 110 Feet
Lot Frontage: 34 Feet
Acres: < .50
Zoning: R-4
Additional Media
- Virtual Tour: https://unbranded.youriguide.com/419_havendale_crescent_waterloo_on/
Rooms
Room details for 419 Havendale Crescent, Waterloo
| Type | Dimensions | Description |
|---|---|---|
| Living Main | 8.32 x 3.45 | |
| Kitchen Main | 3.51 x 3.51 | |
| Dining Main | 3.14 x 3.51 | |
| Powder Rm Main | 1.63 x 1.80 | |
| Family 2nd | 6.78 x 4.76 | |
| Prim Bdrm 2nd | 5.49 x 3.89 | |
| Bathroom 2nd | 3.16 x 3.36 | |
| 2nd Br 2nd | 3.42 x 3.41 | |
| 3rd Br 2nd | 3.56 x 3.24 | |
| Bathroom 2nd | 2.27 x 2.81 | |
| Laundry 2nd | - |
| XXXXXXXX | XXX XX, XXXX |
XXXXXX XXX XXXX |
$XXX,XXX |
| XXXXXXXX XXXXXX | XXX XX, XXXX | $975,000 XXX XXXX |
Car-Dependent
- Almost all errands require a car.

École élémentaire publique L'Héritage
Elementary: PublicChar-Lan Intermediate School
Elementary: PublicSt Peter's School
Elementary: CatholicHoly Trinity Catholic Elementary School
Elementary: CatholicÉcole élémentaire catholique de l'Ange-Gardien
Elementary: CatholicWilliamstown Public School
Elementary: PublicÉcole secondaire publique L'Héritage
Secondary: PublicCharlottenburgh and Lancaster District High School
Secondary: PublicSt Lawrence Secondary School
Secondary: PublicÉcole secondaire catholique La Citadelle
Secondary: CatholicHoly Trinity Catholic Secondary School
Secondary: CatholicCornwall Collegiate and Vocational School
Secondary: Public

