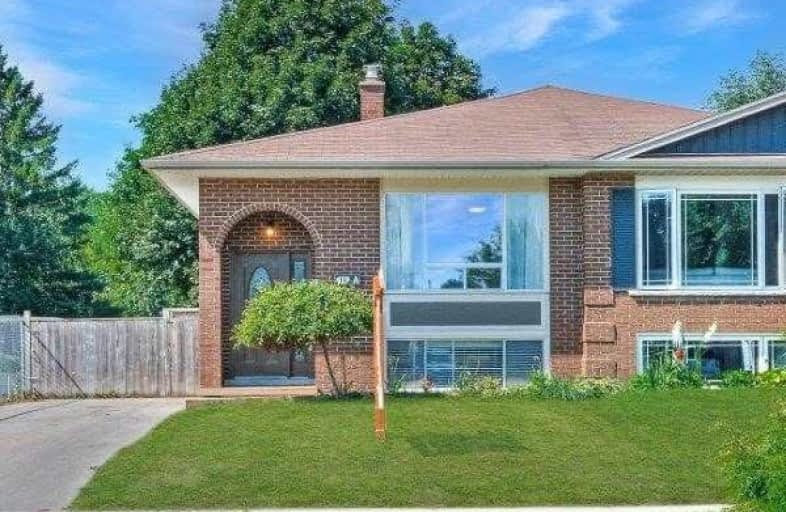Sold on Aug 25, 2020
Note: Property is not currently for sale or for rent.

-
Type: Semi-Detached
-
Style: Bungalow-Raised
-
Size: 700 sqft
-
Lot Size: 31.21 x 119.94 Feet
-
Age: 6-15 years
-
Taxes: $2,728 per year
-
Days on Site: 13 Days
-
Added: Aug 12, 2020 (1 week on market)
-
Updated:
-
Last Checked: 1 month ago
-
MLS®#: X4869365
-
Listed By: Re/max twin city realty inc., brokerage
This Open Concept Raised Bungalow Is Finished Top-To-Bottom, Features A Fantastic Backyard, And It's Move-In Ready! Carpet Free Main Floor With Hardwood Flooring Throughout. The Kitchen Features An Open Island With Seating For 4, Double Sinks, Stone Backsplash & Countertops, And A Pantry With A Nice Dinette. On The Main Floor, There Are 2 Bedrooms And A 4-Piece Bath With Shower/Tub Combo. This Home Is Situated On A Large Lot With No Rear Neighbours.
Extras
The Basement Features A Second Family Room, Plenty Of Storage, And A Bonus Bedroom With Its Own En-Suite! **Interboard Listing: Kitchener - Waterloo R. E. Assoc**
Property Details
Facts for A-419A Lee Avenue, Waterloo
Status
Days on Market: 13
Last Status: Sold
Sold Date: Aug 25, 2020
Closed Date: Sep 24, 2020
Expiry Date: Nov 01, 2020
Sold Price: $530,000
Unavailable Date: Aug 25, 2020
Input Date: Aug 13, 2020
Prior LSC: Listing with no contract changes
Property
Status: Sale
Property Type: Semi-Detached
Style: Bungalow-Raised
Size (sq ft): 700
Age: 6-15
Area: Waterloo
Availability Date: Tbd/Flexible
Inside
Bedrooms: 2
Bedrooms Plus: 1
Bathrooms: 2
Kitchens: 1
Rooms: 5
Den/Family Room: No
Air Conditioning: Central Air
Fireplace: No
Laundry Level: Lower
Central Vacuum: N
Washrooms: 2
Building
Basement: Finished
Basement 2: Full
Heat Type: Forced Air
Heat Source: Gas
Exterior: Brick
Exterior: Vinyl Siding
Elevator: N
Water Supply: Municipal
Special Designation: Unknown
Parking
Driveway: Private
Garage Type: None
Covered Parking Spaces: 3
Total Parking Spaces: 3
Fees
Tax Year: 2020
Tax Legal Description: Pt Lt 135 Pl 1313
Taxes: $2,728
Highlights
Feature: Fenced Yard
Feature: Place Of Worship
Feature: Ravine
Feature: School
Feature: School Bus Route
Land
Cross Street: Dansbury
Municipality District: Waterloo
Fronting On: South
Parcel Number: 22202008
Pool: None
Sewer: Sewers
Lot Depth: 119.94 Feet
Lot Frontage: 31.21 Feet
Lot Irregularities: 119.94 Ft X 29.26 Ft
Acres: < .50
Additional Media
- Virtual Tour: https://unbranded.youriguide.com/a_419_lee_ave_waterloo_on
Rooms
Room details for A-419A Lee Avenue, Waterloo
| Type | Dimensions | Description |
|---|---|---|
| Br Ground | 2.74 x 2.74 | |
| 2nd Br Ground | 2.44 x 2.74 | |
| Dining Ground | 3.66 x 2.13 | |
| Kitchen Ground | 4.88 x 3.35 | |
| Living Ground | 7.92 x 3.66 | |
| 3rd Br Lower | 3.96 x 3.96 | |
| Family Lower | 7.92 x 3.05 | |
| Utility Lower | 2.74 x 2.74 |
| XXXXXXXX | XXX XX, XXXX |
XXXX XXX XXXX |
$XXX,XXX |
| XXX XX, XXXX |
XXXXXX XXX XXXX |
$XXX,XXX |
| XXXXXXXX XXXX | XXX XX, XXXX | $530,000 XXX XXXX |
| XXXXXXXX XXXXXX | XXX XX, XXXX | $400,000 XXX XXXX |

KidsAbility School
Elementary: HospitalÉÉC Mère-Élisabeth-Bruyère
Elementary: CatholicLexington Public School
Elementary: PublicSandowne Public School
Elementary: PublicSt Matthew Catholic Elementary School
Elementary: CatholicLester B Pearson PS Public School
Elementary: PublicRosemount - U Turn School
Secondary: PublicSt David Catholic Secondary School
Secondary: CatholicKitchener Waterloo Collegiate and Vocational School
Secondary: PublicBluevale Collegiate Institute
Secondary: PublicWaterloo Collegiate Institute
Secondary: PublicCameron Heights Collegiate Institute
Secondary: Public

