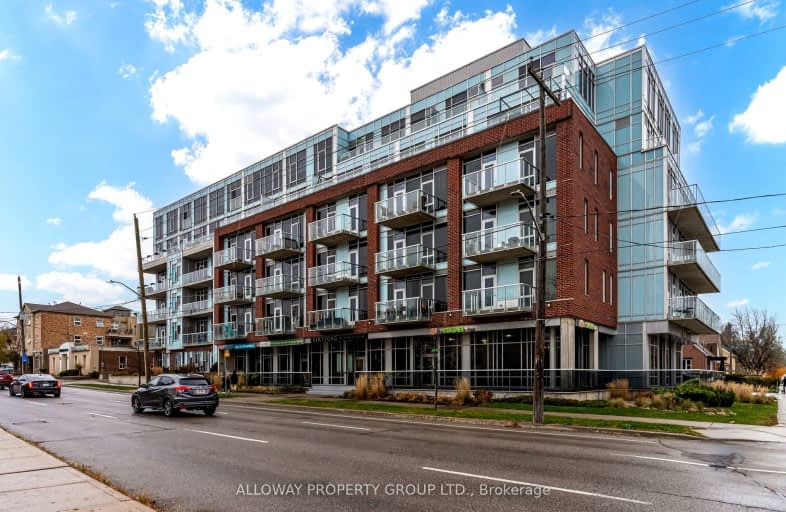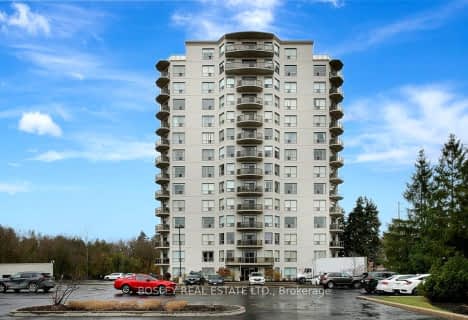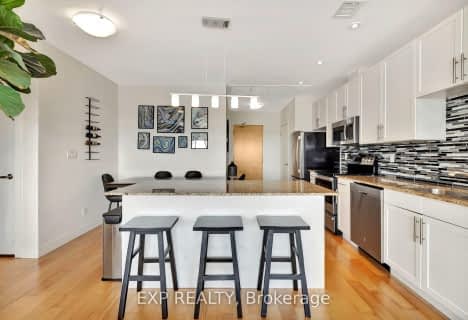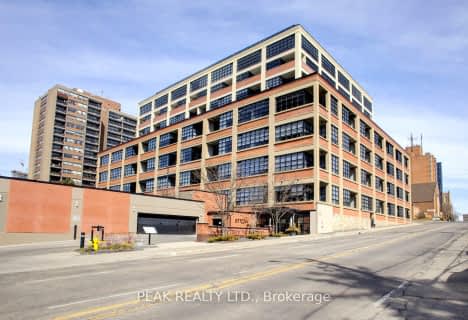
Very Walkable
- Most errands can be accomplished on foot.
Good Transit
- Some errands can be accomplished by public transportation.
Biker's Paradise
- Daily errands do not require a car.

ÉÉC Mère-Élisabeth-Bruyère
Elementary: CatholicOur Lady of Lourdes Catholic Elementary School
Elementary: CatholicÉcole élémentaire L'Harmonie
Elementary: PublicLincoln Heights Public School
Elementary: PublicMacGregor Public School
Elementary: PublicElizabeth Ziegler Public School
Elementary: PublicSt David Catholic Secondary School
Secondary: CatholicForest Heights Collegiate Institute
Secondary: PublicKitchener Waterloo Collegiate and Vocational School
Secondary: PublicBluevale Collegiate Institute
Secondary: PublicWaterloo Collegiate Institute
Secondary: PublicResurrection Catholic Secondary School
Secondary: Catholic-
Mary Allen Park
Waterloo ON 0.63km -
Elizabeth Ziegler Public Schl
90 Moore Ave S (John St E), Waterloo ON N2J 1X2 0.67km -
Alexandra Avenue Park
Waterloo ON 0.92km
-
CIBC
27 King St N (btwn Dupont & Erb), Waterloo ON N2J 2W6 0.33km -
BMO Bank of Montreal
3 King St S (at Erb St W), Waterloo ON N2J 1N9 0.39km -
TD Bank Financial Group
15 King St S (btw Erb St W & Willis Way), Waterloo ON N2J 1N9 0.41km
For Sale
More about this building
View 42 Bridgeport Road East, Waterloo- 2 bath
- 2 bed
- 1000 sqft
1001-1 Victoria Street South, Kitchener, Ontario • N2G 0B5 • Kitchener
- 2 bath
- 2 bed
- 1000 sqft
1004-539 Belmont Avenue West, Kitchener, Ontario • N2M 0A2 • Kitchener
- 1 bath
- 2 bed
- 500 sqft
202-145 Columbia Street West, Waterloo, Ontario • N2L 0K7 • Waterloo





















