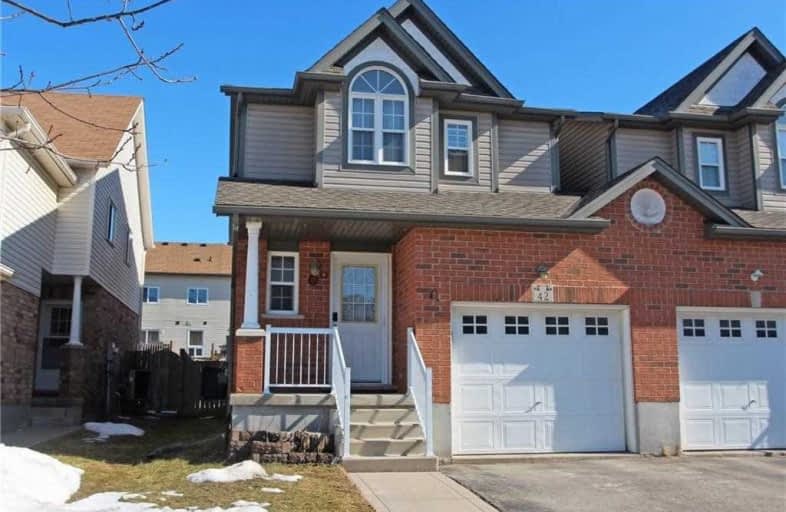Sold on Mar 08, 2020
Note: Property is not currently for sale or for rent.

-
Type: Semi-Detached
-
Style: 2-Storey
-
Size: 1500 sqft
-
Lot Size: 25.59 x 104.99 Feet
-
Age: 16-30 years
-
Taxes: $3,299 per year
-
Days on Site: 3 Days
-
Added: Mar 05, 2020 (3 days on market)
-
Updated:
-
Last Checked: 2 months ago
-
MLS®#: X4712895
-
Listed By: Team home realty inc., brokerage
This Beautiful 4 Bedroom, 3.5 Bath Single Detached Linked With Garage Only Is Spacious And Located In A Fantastic Neighbourhood. Welcome To 42 Donnenwerth Drive. The Main Floor Boasts A Convenient Powder Room With Quartz Top And A Designer Sink. Beyond Lies The Bright Kitchen Featuring Cherry Cabinets, Granite Counter Top, Eat In Dining And Pleasing Views To The Living Room That Continue Out To The Garden.
Extras
Walk Out Through Your Sliding Glass Doors To A Lovely Deck Perfect For Hosting Family And Friends. The Second Floor Offers Where You Will Find A Spacious Master Bedroom Complete With Walk In Closet And A Full Private En-Suite With Granite.
Property Details
Facts for 42 Donnenwerth Drive, Waterloo
Status
Days on Market: 3
Last Status: Sold
Sold Date: Mar 08, 2020
Closed Date: Jun 01, 2020
Expiry Date: Jun 04, 2020
Sold Price: $545,000
Unavailable Date: Mar 08, 2020
Input Date: Mar 06, 2020
Prior LSC: Sold
Property
Status: Sale
Property Type: Semi-Detached
Style: 2-Storey
Size (sq ft): 1500
Age: 16-30
Area: Waterloo
Availability Date: 60-89 Days
Assessment Amount: $297,000
Assessment Year: 2019
Inside
Bedrooms: 4
Bathrooms: 4
Kitchens: 1
Rooms: 4
Den/Family Room: Yes
Air Conditioning: Central Air
Fireplace: No
Washrooms: 4
Building
Basement: Finished
Heat Type: Forced Air
Heat Source: Gas
Exterior: Alum Siding
Exterior: Brick
Water Supply: Municipal
Special Designation: Unknown
Parking
Driveway: Front Yard
Garage Spaces: 1
Garage Type: Attached
Covered Parking Spaces: 2
Total Parking Spaces: 3
Fees
Tax Year: 2019
Tax Legal Description: Pt. Block 19 Plan 58M-267, Being Pt. 11 On 58R-139
Taxes: $3,299
Land
Cross Street: Activa & Max Becker
Municipality District: Waterloo
Fronting On: North
Parcel Number: 227271892
Pool: None
Sewer: Sewers
Lot Depth: 104.99 Feet
Lot Frontage: 25.59 Feet
Rooms
Room details for 42 Donnenwerth Drive, Waterloo
| Type | Dimensions | Description |
|---|---|---|
| Dining Main | 2.13 x 3.05 | |
| Living Main | 3.43 x 5.11 | |
| Kitchen Main | 2.59 x 3.05 | |
| Powder Rm Main | 1.04 x 2.13 | 2 Pc Bath |
| Master 2nd | 3.20 x 4.14 | |
| Bathroom 2nd | 2.13 x 2.62 | 4 Pc Ensuite |
| Br 2nd | 3.00 x 2.64 | |
| Br 2nd | 3.96 x 2.59 | |
| Bathroom 2nd | 2.87 x 1.60 | 4 Pc Bath |
| Br 2nd | 3.00 x 2.64 | |
| Rec Bsmt | 4.27 x 4.83 | |
| Cold/Cant Bsmt | 1.22 x 2.29 |
| XXXXXXXX | XXX XX, XXXX |
XXXX XXX XXXX |
$XXX,XXX |
| XXX XX, XXXX |
XXXXXX XXX XXXX |
$XXX,XXX |
| XXXXXXXX XXXX | XXX XX, XXXX | $545,000 XXX XXXX |
| XXXXXXXX XXXXXX | XXX XX, XXXX | $529,900 XXX XXXX |

Trillium Public School
Elementary: PublicGlencairn Public School
Elementary: PublicLaurentian Public School
Elementary: PublicJohn Sweeney Catholic Elementary School
Elementary: CatholicWilliamsburg Public School
Elementary: PublicW.T. Townshend Public School
Elementary: PublicForest Heights Collegiate Institute
Secondary: PublicKitchener Waterloo Collegiate and Vocational School
Secondary: PublicResurrection Catholic Secondary School
Secondary: CatholicHuron Heights Secondary School
Secondary: PublicSt Mary's High School
Secondary: CatholicCameron Heights Collegiate Institute
Secondary: Public

