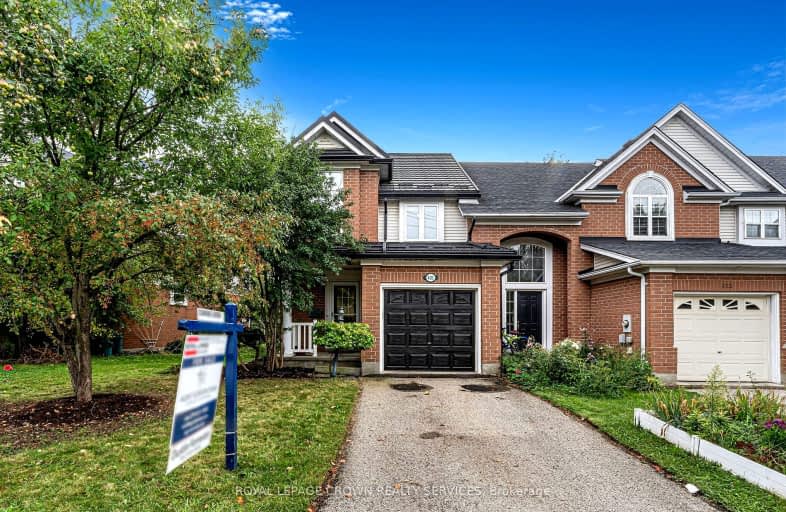Car-Dependent
- Most errands require a car.
47
/100
Some Transit
- Most errands require a car.
36
/100
Bikeable
- Some errands can be accomplished on bike.
62
/100

Vista Hills Public School
Elementary: Public
2.43 km
St Nicholas Catholic Elementary School
Elementary: Catholic
0.56 km
Abraham Erb Public School
Elementary: Public
1.36 km
Mary Johnston Public School
Elementary: Public
2.11 km
Laurelwood Public School
Elementary: Public
0.61 km
Edna Staebler Public School
Elementary: Public
2.49 km
St David Catholic Secondary School
Secondary: Catholic
4.36 km
Forest Heights Collegiate Institute
Secondary: Public
7.09 km
Kitchener Waterloo Collegiate and Vocational School
Secondary: Public
6.11 km
Waterloo Collegiate Institute
Secondary: Public
4.15 km
Resurrection Catholic Secondary School
Secondary: Catholic
4.50 km
Sir John A Macdonald Secondary School
Secondary: Public
1.11 km
-
Laurelwood park
Waterloo ON 0.86km -
Black Cherry Park
699 Black Cherry St (Columbia Forest Blvd), Waterloo ON 1.39km -
Creekside Park
916 Creekside Dr, Waterloo ON 1.41km
-
BMO Bank of Montreal
664 Erb St, Kitchener ON 1km -
TD Canada Trust Branch and ATM
450 Columbia St W, Waterloo ON N2T 2W1 1.17km -
TD Canada Trust ATM
460 Erb St W, Waterloo ON N2T 1N5 3.06km




