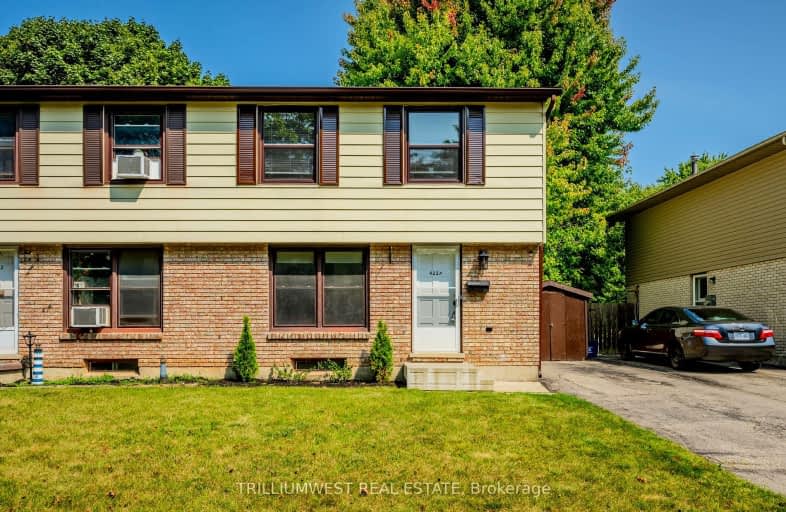Car-Dependent
- Most errands require a car.
Some Transit
- Most errands require a car.
Bikeable
- Some errands can be accomplished on bike.

KidsAbility School
Elementary: HospitalÉÉC Mère-Élisabeth-Bruyère
Elementary: CatholicSandowne Public School
Elementary: PublicLincoln Heights Public School
Elementary: PublicSt Matthew Catholic Elementary School
Elementary: CatholicLester B Pearson PS Public School
Elementary: PublicRosemount - U Turn School
Secondary: PublicSt David Catholic Secondary School
Secondary: CatholicKitchener Waterloo Collegiate and Vocational School
Secondary: PublicBluevale Collegiate Institute
Secondary: PublicWaterloo Collegiate Institute
Secondary: PublicCameron Heights Collegiate Institute
Secondary: Public-
Hillside Park
Columbia and Marsland, Ontario 1.22km -
Moses Springer Park
Waterloo ON 2.02km -
Whitecap Park
Waterloo ON 2.41km
-
BMO Bank of Montreal
425 University Ave E, Waterloo ON N2K 4C9 1.35km -
President's Choice Financial ATM
555 Davenport Rd, Waterloo ON N2L 6L2 1.38km -
President's Choice Financial ATM
550 King St N, Waterloo ON N2L 5W6 1.55km
- 1 bath
- 3 bed
- 700 sqft
107 Bloomingdale Road North, Kitchener, Ontario • N2K 1A5 • Kitchener





