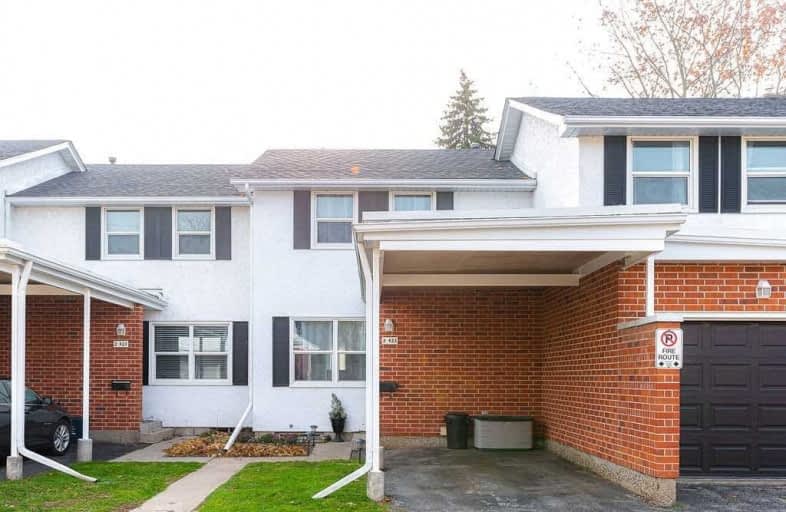
Video Tour

Holy Rosary Catholic Elementary School
Elementary: Catholic
1.41 km
Westvale Public School
Elementary: Public
1.53 km
Keatsway Public School
Elementary: Public
0.80 km
Mary Johnston Public School
Elementary: Public
0.70 km
Centennial (Waterloo) Public School
Elementary: Public
0.44 km
Empire Public School
Elementary: Public
1.82 km
St David Catholic Secondary School
Secondary: Catholic
3.61 km
Forest Heights Collegiate Institute
Secondary: Public
4.53 km
Kitchener Waterloo Collegiate and Vocational School
Secondary: Public
3.79 km
Waterloo Collegiate Institute
Secondary: Public
3.14 km
Resurrection Catholic Secondary School
Secondary: Catholic
2.04 km
Sir John A Macdonald Secondary School
Secondary: Public
3.45 km



