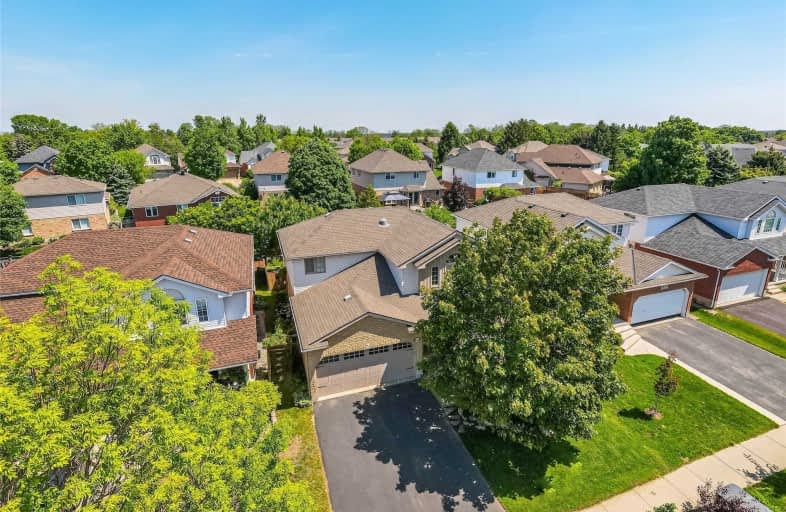
Lexington Public School
Elementary: Public
0.39 km
Sandowne Public School
Elementary: Public
1.10 km
Millen Woods Public School
Elementary: Public
1.77 km
St Matthew Catholic Elementary School
Elementary: Catholic
0.39 km
St Luke Catholic Elementary School
Elementary: Catholic
1.41 km
Lester B Pearson PS Public School
Elementary: Public
1.29 km
Rosemount - U Turn School
Secondary: Public
5.09 km
St David Catholic Secondary School
Secondary: Catholic
3.10 km
Kitchener Waterloo Collegiate and Vocational School
Secondary: Public
4.89 km
Bluevale Collegiate Institute
Secondary: Public
2.63 km
Waterloo Collegiate Institute
Secondary: Public
3.48 km
Cameron Heights Collegiate Institute
Secondary: Public
6.09 km











