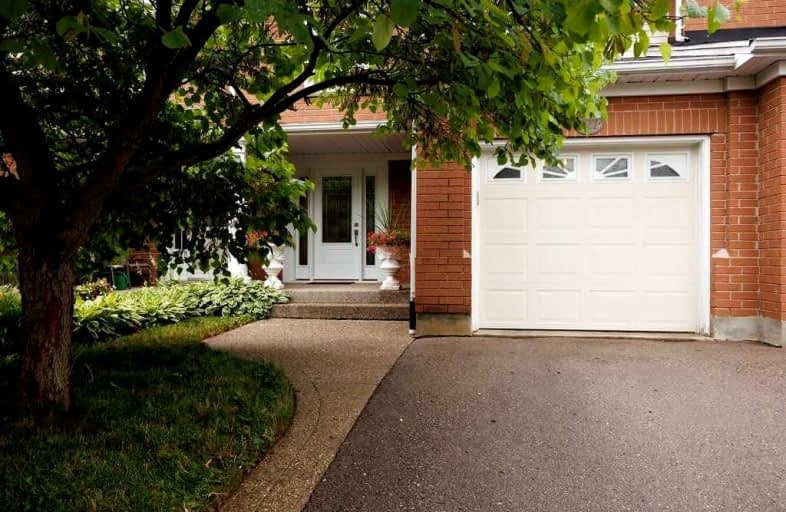
Vista Hills Public School
Elementary: Public
2.44 km
St Nicholas Catholic Elementary School
Elementary: Catholic
0.55 km
Abraham Erb Public School
Elementary: Public
1.35 km
Mary Johnston Public School
Elementary: Public
2.13 km
Laurelwood Public School
Elementary: Public
0.63 km
Edna Staebler Public School
Elementary: Public
2.51 km
St David Catholic Secondary School
Secondary: Catholic
4.37 km
Forest Heights Collegiate Institute
Secondary: Public
7.11 km
Kitchener Waterloo Collegiate and Vocational School
Secondary: Public
6.13 km
Waterloo Collegiate Institute
Secondary: Public
4.16 km
Resurrection Catholic Secondary School
Secondary: Catholic
4.52 km
Sir John A Macdonald Secondary School
Secondary: Public
1.09 km




