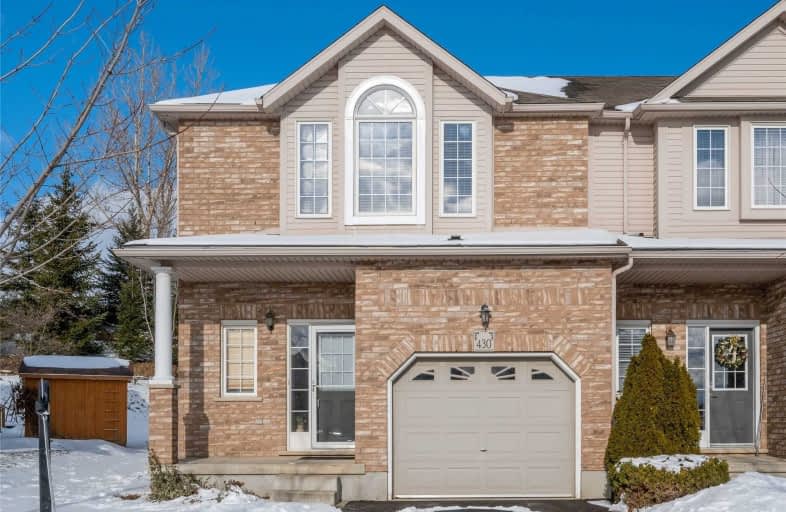
KidsAbility School
Elementary: Hospital
0.79 km
ÉÉC Mère-Élisabeth-Bruyère
Elementary: Catholic
1.14 km
Winston Churchill Public School
Elementary: Public
1.38 km
Sandowne Public School
Elementary: Public
1.04 km
Lincoln Heights Public School
Elementary: Public
1.38 km
Lester B Pearson PS Public School
Elementary: Public
2.04 km
St David Catholic Secondary School
Secondary: Catholic
1.15 km
Kitchener Waterloo Collegiate and Vocational School
Secondary: Public
4.06 km
Bluevale Collegiate Institute
Secondary: Public
2.36 km
Waterloo Collegiate Institute
Secondary: Public
1.62 km
Resurrection Catholic Secondary School
Secondary: Catholic
6.05 km
Cameron Heights Collegiate Institute
Secondary: Public
5.98 km



