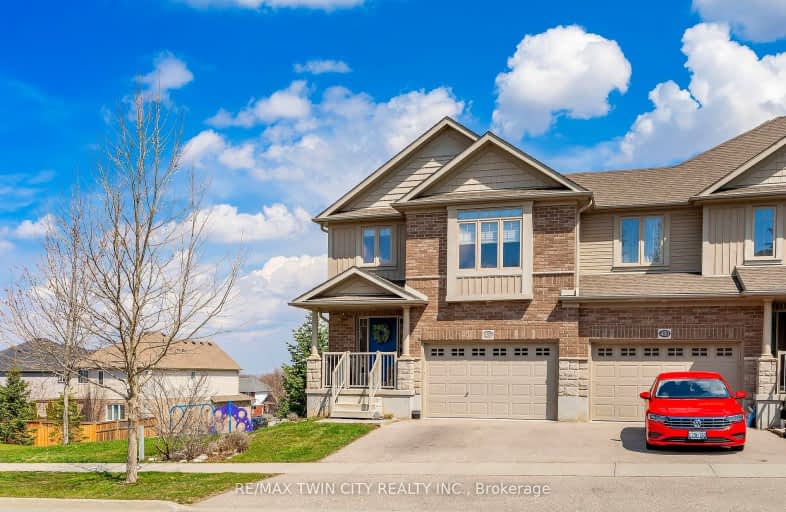Car-Dependent
- Almost all errands require a car.
14
/100
Some Transit
- Most errands require a car.
27
/100
Somewhat Bikeable
- Almost all errands require a car.
20
/100

Vista Hills Public School
Elementary: Public
0.42 km
St Nicholas Catholic Elementary School
Elementary: Catholic
2.17 km
Abraham Erb Public School
Elementary: Public
1.80 km
Mary Johnston Public School
Elementary: Public
2.57 km
Laurelwood Public School
Elementary: Public
2.27 km
Edna Staebler Public School
Elementary: Public
1.54 km
St David Catholic Secondary School
Secondary: Catholic
6.36 km
Forest Heights Collegiate Institute
Secondary: Public
6.72 km
Kitchener Waterloo Collegiate and Vocational School
Secondary: Public
7.01 km
Waterloo Collegiate Institute
Secondary: Public
6.01 km
Resurrection Catholic Secondary School
Secondary: Catholic
4.20 km
Sir John A Macdonald Secondary School
Secondary: Public
1.98 km
-
Salzburg park
Salzberg Dr, Waterloo ON 1.08km -
Bonn Park
Waterloo ON 1.39km -
Old Oak Park
Laurelwood Dr (Laurelwood Drive + Brookmill Crescent), Waterloo ON 2.15km
-
TD Bank Financial Group
450 Columbia St W (Fischer-Hallman Road North), Waterloo ON N2T 2W1 2.67km -
CIBC
450 Columbia St W (Fischer-Hallman), Waterloo ON N2T 2W1 2.72km -
Scotiabank
420 the Boardwalk (at Ira Needles Blvd), Waterloo ON N2T 0A6 2.96km




