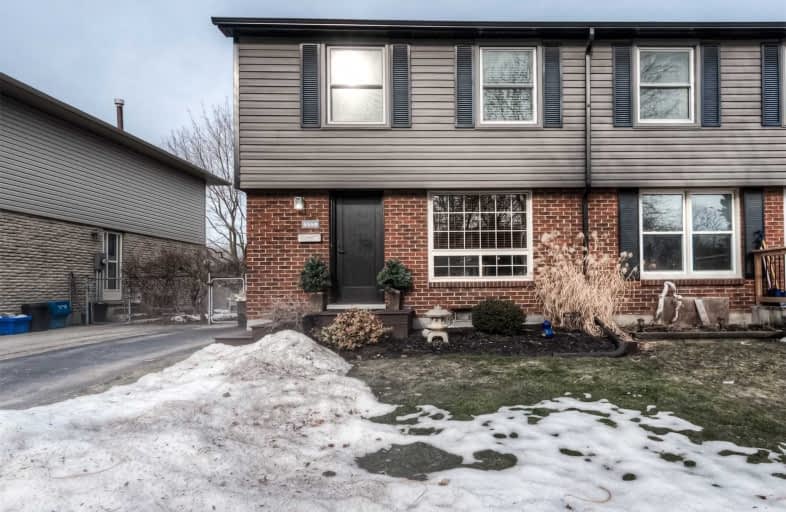Sold on Mar 30, 2021
Note: Property is not currently for sale or for rent.

-
Type: Semi-Detached
-
Style: 2-Storey
-
Size: 1100 sqft
-
Lot Size: 29.99 x 120 Feet
-
Age: 31-50 years
-
Taxes: $2,653 per year
-
Days on Site: 5 Days
-
Added: Mar 25, 2021 (5 days on market)
-
Updated:
-
Last Checked: 1 month ago
-
MLS®#: X5169412
-
Listed By: Royal lepage macro realty, brokerage
Outstanding Semi-Detached, Stylishly Decorated, Meticulously Maintained & Updated Throughout. Beautiful Kitchen W/ S/S Appliances Leads To Open Concept Dining Area & Living Rm. Carpet Free. Main Floor Powder Rm. The Bright Living Rm W/ Cozy Gas F/P Overlooks The Lovely Fenced Backyrd W/ No Rear Neighbors & Covered Sitting Area. Perfect Prvt Outdoor Space For Entertaining.
Extras
2nd Lvl Leads To 3 Generous Sized Bdrms Including A Spacious Master Bdrm & The Sleek Main Bathrm. The Bonus Lwr Lvl Is Finished W/ A Great Space For A Home Office, Family Rm Or Workout*Interboard Listing: Hamilton - Burlington R.E. Assoc*
Property Details
Facts for B-434 Dunvegan Drive, Waterloo
Status
Days on Market: 5
Last Status: Sold
Sold Date: Mar 30, 2021
Closed Date: Aug 14, 2021
Expiry Date: Jun 04, 2021
Sold Price: $675,000
Unavailable Date: Mar 30, 2021
Input Date: Mar 26, 2021
Prior LSC: Listing with no contract changes
Property
Status: Sale
Property Type: Semi-Detached
Style: 2-Storey
Size (sq ft): 1100
Age: 31-50
Area: Waterloo
Availability Date: Longer Closing
Assessment Amount: $246,000
Assessment Year: 2021
Inside
Bedrooms: 3
Bathrooms: 2
Kitchens: 1
Rooms: 8
Den/Family Room: No
Air Conditioning: Central Air
Fireplace: Yes
Washrooms: 2
Building
Basement: Finished
Heat Type: Forced Air
Heat Source: Gas
Exterior: Brick
Exterior: Vinyl Siding
Water Supply: Municipal
Special Designation: Unknown
Parking
Driveway: Private
Garage Type: None
Covered Parking Spaces: 2
Total Parking Spaces: 2
Fees
Tax Year: 2020
Tax Legal Description: Pt Lt 63 Pl 1313 City Of Waterloo As In 1381170;
Taxes: $2,653
Land
Cross Street: Lexington > Bridge
Municipality District: Waterloo
Fronting On: East
Pool: None
Sewer: Sewers
Lot Depth: 120 Feet
Lot Frontage: 29.99 Feet
Acres: < .50
Zoning: Res
Additional Media
- Virtual Tour: https://youriguide.com/434_dunvegan_dr_waterloo_on/
Rooms
Room details for B-434 Dunvegan Drive, Waterloo
| Type | Dimensions | Description |
|---|---|---|
| Bathroom Main | 1.35 x 1.22 | |
| Dining Main | 2.13 x 3.56 | |
| Kitchen Main | 3.81 x 3.43 | |
| Master 2nd | 4.44 x 5.18 | |
| 2nd Br 2nd | 3.68 x 2.72 | |
| 3rd Br 2nd | 4.32 x 3.05 | |
| Bathroom 2nd | 2.31 x 1.50 | |
| Rec Bsmt | 4.44 x 5.64 | |
| Laundry Bsmt | 2.24 x 2.49 | |
| Utility Bsmt | 4.22 x 1.32 | |
| Utility Bsmt | 2.24 x 3.02 |
| XXXXXXXX | XXX XX, XXXX |
XXXX XXX XXXX |
$XXX,XXX |
| XXX XX, XXXX |
XXXXXX XXX XXXX |
$XXX,XXX |
| XXXXXXXX XXXX | XXX XX, XXXX | $675,000 XXX XXXX |
| XXXXXXXX XXXXXX | XXX XX, XXXX | $499,900 XXX XXXX |

KidsAbility School
Elementary: HospitalÉÉC Mère-Élisabeth-Bruyère
Elementary: CatholicSandowne Public School
Elementary: PublicLincoln Heights Public School
Elementary: PublicSt Matthew Catholic Elementary School
Elementary: CatholicLester B Pearson PS Public School
Elementary: PublicRosemount - U Turn School
Secondary: PublicSt David Catholic Secondary School
Secondary: CatholicKitchener Waterloo Collegiate and Vocational School
Secondary: PublicBluevale Collegiate Institute
Secondary: PublicWaterloo Collegiate Institute
Secondary: PublicCameron Heights Collegiate Institute
Secondary: Public

