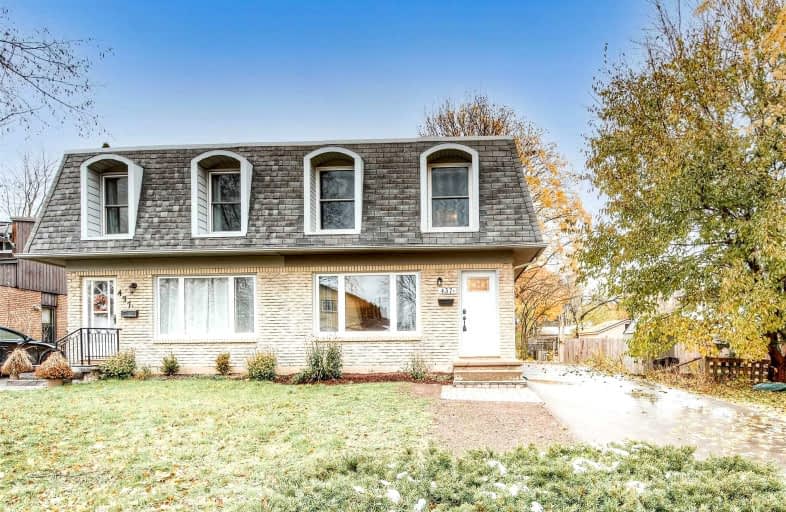Sold on Nov 19, 2021
Note: Property is not currently for sale or for rent.

-
Type: Semi-Detached
-
Style: 2-Storey
-
Size: 1500 sqft
-
Lot Size: 30 x 150 Feet
-
Age: 31-50 years
-
Taxes: $2,580 per year
-
Days on Site: 3 Days
-
Added: Nov 16, 2021 (3 days on market)
-
Updated:
-
Last Checked: 1 month ago
-
MLS®#: X5433617
-
Listed By: Re/max twin city realty inc., brokerage
Stunning Semi-Detached Home Centrally Located In Desirable Waterloo With Easy Access To The Highway, Close To Both Universities, Parks, Amenities And So Much More! This Family Home Is Ideal For First-Time Homebuyers Or Investors Alike. Outdoor Space Features 3 Parking Spots. The Living Room Is Very Spacious With Beautiful Natural Light From The Large Window.
Extras
Eat-In Kitchen With Views Of The Big Backyard. Upper Level Features A 4Piece Family Bathroom, Large Primary Bedroom And Two Other Great Size Bedrooms. The Lower Level Features A 2 Piece Bathroom Laundry Room And Great-Sized Rec Room.
Property Details
Facts for B-437 Bairstow Crescent, Waterloo
Status
Days on Market: 3
Last Status: Sold
Sold Date: Nov 19, 2021
Closed Date: Jan 07, 2022
Expiry Date: May 15, 2022
Sold Price: $747,000
Unavailable Date: Nov 19, 2021
Input Date: Nov 16, 2021
Prior LSC: Listing with no contract changes
Property
Status: Sale
Property Type: Semi-Detached
Style: 2-Storey
Size (sq ft): 1500
Age: 31-50
Area: Waterloo
Availability Date: Immediate
Assessment Amount: $236,000
Assessment Year: 2021
Inside
Bedrooms: 3
Bathrooms: 2
Kitchens: 1
Rooms: 10
Den/Family Room: Yes
Air Conditioning: Central Air
Fireplace: No
Laundry Level: Lower
Washrooms: 2
Building
Basement: Finished
Basement 2: Full
Heat Type: Forced Air
Heat Source: Gas
Exterior: Brick
Water Supply: Municipal
Special Designation: Unknown
Parking
Driveway: Private
Garage Type: None
Covered Parking Spaces: 3
Total Parking Spaces: 3
Fees
Tax Year: 2021
Tax Legal Description: Pt Lt 59 Pl 1313 City Of Waterloo As In 1372057;
Taxes: $2,580
Land
Cross Street: Dunvegan/Lexington
Municipality District: Waterloo
Fronting On: East
Parcel Number: 222910018
Pool: None
Sewer: Sewers
Lot Depth: 150 Feet
Lot Frontage: 30 Feet
Acres: < .50
Zoning: R4
Additional Media
- Virtual Tour: https://youriguide.com/b_437_bairstow_crescent_waterloo_on/
Rooms
Room details for B-437 Bairstow Crescent, Waterloo
| Type | Dimensions | Description |
|---|---|---|
| Dining Main | 3.25 x 1.91 | |
| Kitchen Main | 3.25 x 2.34 | |
| Living Main | 5.18 x 5.31 | |
| Br 2nd | 3.63 x 3.20 | |
| 2nd Br 2nd | 4.44 x 3.20 | |
| 3rd Br 2nd | 3.43 x 2.90 | |
| Laundry Bsmt | 3.58 x 5.28 | |
| Rec Bsmt | 5.05 x 3.20 |
| XXXXXXXX | XXX XX, XXXX |
XXXX XXX XXXX |
$XXX,XXX |
| XXX XX, XXXX |
XXXXXX XXX XXXX |
$XXX,XXX |
| XXXXXXXX XXXX | XXX XX, XXXX | $747,000 XXX XXXX |
| XXXXXXXX XXXXXX | XXX XX, XXXX | $499,000 XXX XXXX |

KidsAbility School
Elementary: HospitalÉÉC Mère-Élisabeth-Bruyère
Elementary: CatholicSandowne Public School
Elementary: PublicLincoln Heights Public School
Elementary: PublicSt Matthew Catholic Elementary School
Elementary: CatholicLester B Pearson PS Public School
Elementary: PublicRosemount - U Turn School
Secondary: PublicSt David Catholic Secondary School
Secondary: CatholicKitchener Waterloo Collegiate and Vocational School
Secondary: PublicBluevale Collegiate Institute
Secondary: PublicWaterloo Collegiate Institute
Secondary: PublicCameron Heights Collegiate Institute
Secondary: Public

