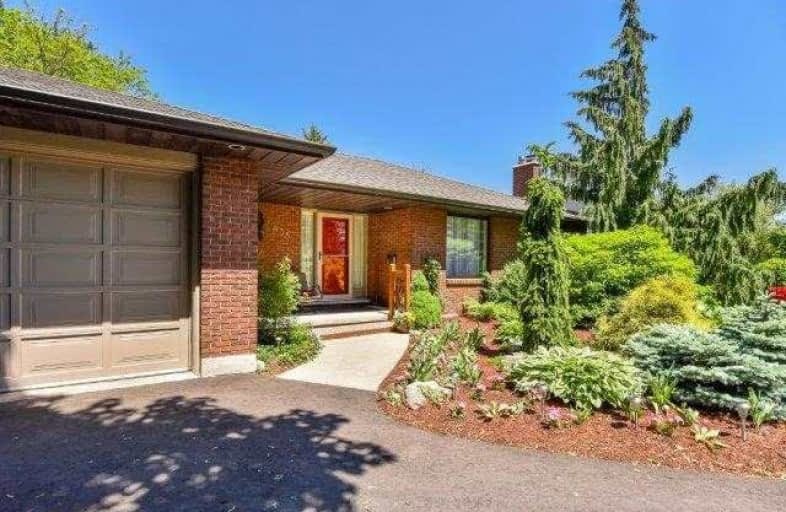Sold on Jun 18, 2017
Note: Property is not currently for sale or for rent.

-
Type: Detached
-
Style: Bungalow
-
Lot Size: 24.02 x 48.76 Metres
-
Age: No Data
-
Taxes: $5,029 per year
-
Days on Site: 10 Days
-
Added: Sep 07, 2019 (1 week on market)
-
Updated:
-
Last Checked: 2 months ago
-
MLS®#: X3836071
-
Listed By: Re/max twin city realty inc., brokerage
Bungalow With A Walkout Basement And A Beautiful Park Like Setting In The Backyard. High Finishes Through This Home, Two Bedrooms (Master With Walk In Closet And Ensuite), Kitchen, Dining Room, Dinette With Sliders And Living Room On The Main Floor, Basement Has A Large Recroom With A Large Window And Double Doors For A Walk Out Basement Onto A Deck, Two Bedrooms, Kitchen And Large Bathroom And The Laundry--Perfect For Teenagers, Extended Family
Extras
No Carpet, Driveway 2015, Chimneys Rebuilt 2015, Kitchen Ll Custom Built W/Wood Cupboards, Two Main Bath Custom Renoed. Gourmet Kitchen Upstairs With All The Bells And Whistles. **Interboard Listing:Kitchener-Waterloo Re Assoc**
Property Details
Facts for 438 Lexington Road, Waterloo
Status
Days on Market: 10
Last Status: Sold
Sold Date: Jun 18, 2017
Closed Date: Aug 17, 2017
Expiry Date: Sep 30, 2017
Sold Price: $726,000
Unavailable Date: Jun 18, 2017
Input Date: Jun 09, 2017
Prior LSC: Listing with no contract changes
Property
Status: Sale
Property Type: Detached
Style: Bungalow
Area: Waterloo
Availability Date: Aug 17, 2017
Assessment Amount: $463,000
Assessment Year: 2017
Inside
Bedrooms: 4
Bathrooms: 2
Kitchens: 2
Rooms: 12
Den/Family Room: Yes
Air Conditioning: Central Air
Fireplace: No
Laundry Level: Lower
Central Vacuum: Y
Washrooms: 2
Utilities
Electricity: Yes
Gas: Yes
Cable: Yes
Telephone: Yes
Building
Basement: Apartment
Basement 2: Fin W/O
Heat Type: Forced Air
Heat Source: Gas
Exterior: Brick
Elevator: N
UFFI: No
Energy Certificate: N
Green Verification Status: N
Water Supply Type: Unknown
Water Supply: Municipal
Physically Handicapped-Equipped: N
Special Designation: Unknown
Parking
Driveway: Private
Garage Spaces: 2
Garage Type: Attached
Covered Parking Spaces: 6
Total Parking Spaces: 8
Fees
Tax Year: 2017
Tax Legal Description: Lt 4 1543 City Of Waterloo
Taxes: $5,029
Highlights
Feature: Public Trans
Feature: River/Stream
Land
Cross Street: University Or Bridge
Municipality District: Waterloo
Fronting On: South
Pool: None
Sewer: Sewers
Lot Depth: 48.76 Metres
Lot Frontage: 24.02 Metres
Acres: .50-1.99
Zoning: Sr3 Residential
Waterfront: None
Rooms
Room details for 438 Lexington Road, Waterloo
| Type | Dimensions | Description |
|---|---|---|
| Dining Main | 3.07 x 4.11 | Ceramic Floor, W/O To Yard |
| Kitchen Main | 2.40 x 3.10 | Granite Counter, Ceramic Floor |
| Breakfast Main | 2.92 x 3.59 | Ceramic Floor, Sliding Doors |
| Bathroom Main | 1.52 x 2.07 | 3 Pc Ensuite |
| Foyer Main | 2.22 x 4.54 | Stone Floor, Double Doors |
| Br Main | 3.23 x 3.99 | |
| Living Main | 3.65 x 6.61 | Gas Fireplace, Hardwood Floor |
| Master Main | 3.35 x 3.99 | W/I Closet, Ensuite Bath, Bay Window |
| Rec Bsmt | 4.48 x 8.83 | French Doors, Laminate, Walk-Out |
| Kitchen Bsmt | 3.84 x 4.38 | |
| Foyer Bsmt | 2.59 x 3.20 | Ceramic Floor |
| Bathroom Bsmt | 2.46 x 2.59 | 3 Pc Bath, Marble |
| XXXXXXXX | XXX XX, XXXX |
XXXX XXX XXXX |
$XXX,XXX |
| XXX XX, XXXX |
XXXXXX XXX XXXX |
$XXX,XXX |
| XXXXXXXX XXXX | XXX XX, XXXX | $726,000 XXX XXXX |
| XXXXXXXX XXXXXX | XXX XX, XXXX | $649,000 XXX XXXX |

Lexington Public School
Elementary: PublicSandowne Public School
Elementary: PublicMillen Woods Public School
Elementary: PublicSt Matthew Catholic Elementary School
Elementary: CatholicSt Luke Catholic Elementary School
Elementary: CatholicLester B Pearson PS Public School
Elementary: PublicRosemount - U Turn School
Secondary: PublicSt David Catholic Secondary School
Secondary: CatholicKitchener Waterloo Collegiate and Vocational School
Secondary: PublicBluevale Collegiate Institute
Secondary: PublicWaterloo Collegiate Institute
Secondary: PublicCameron Heights Collegiate Institute
Secondary: Public- 2 bath
- 4 bed
476 Scotchmere Court, Waterloo, Ontario • N2K 3E6 • Waterloo



