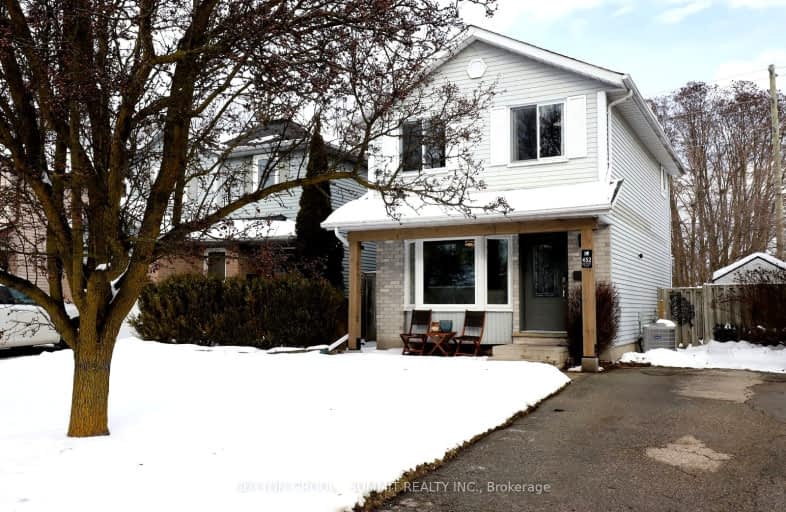Somewhat Walkable
- Some errands can be accomplished on foot.
Some Transit
- Most errands require a car.
Bikeable
- Some errands can be accomplished on bike.

ÉÉC Mère-Élisabeth-Bruyère
Elementary: CatholicLexington Public School
Elementary: PublicSandowne Public School
Elementary: PublicSt Matthew Catholic Elementary School
Elementary: CatholicSt Luke Catholic Elementary School
Elementary: CatholicLester B Pearson PS Public School
Elementary: PublicRosemount - U Turn School
Secondary: PublicSt David Catholic Secondary School
Secondary: CatholicKitchener Waterloo Collegiate and Vocational School
Secondary: PublicBluevale Collegiate Institute
Secondary: PublicWaterloo Collegiate Institute
Secondary: PublicCameron Heights Collegiate Institute
Secondary: Public-
Sandowne Park
Sandowne Rd (Dunvegan Dr), Waterloo ON 1.28km -
Moses Springer Park
Waterloo ON 2.42km -
Breithaupt Park
Margaret Ave, Kitchener ON 2.97km
-
President's Choice Financial ATM
550 King St N, Waterloo ON N2L 5W6 2km -
CIBC
550 King St N (at Kraus Dr), Waterloo ON N2L 5W6 2.24km -
CIBC
68 University Ave, Kingston ON K7L 3N9 2.5km
- 1 bath
- 3 bed
- 700 sqft
107 Bloomingdale Road North, Kitchener, Ontario • N2K 1A5 • Kitchener












