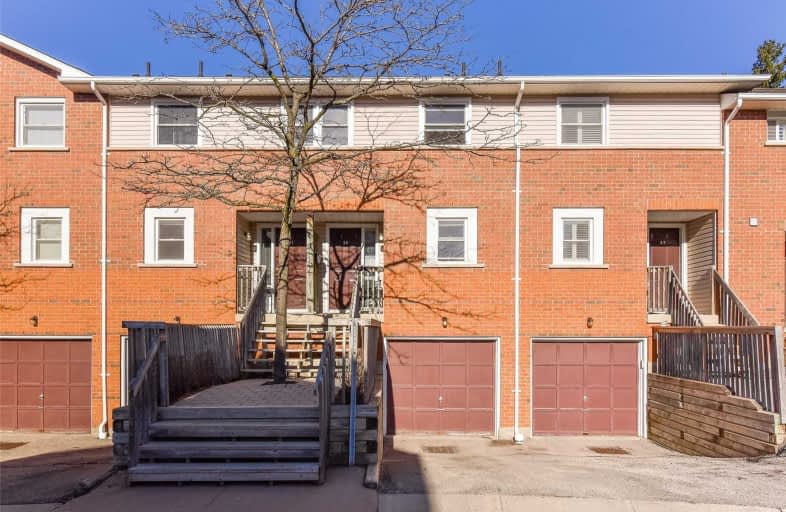Car-Dependent
- Most errands require a car.
30
/100
Some Transit
- Most errands require a car.
48
/100
Very Bikeable
- Most errands can be accomplished on bike.
81
/100

Holy Rosary Catholic Elementary School
Elementary: Catholic
0.79 km
Westvale Public School
Elementary: Public
0.84 km
Keatsway Public School
Elementary: Public
1.28 km
Mary Johnston Public School
Elementary: Public
0.88 km
Centennial (Waterloo) Public School
Elementary: Public
1.08 km
Edna Staebler Public School
Elementary: Public
1.58 km
St David Catholic Secondary School
Secondary: Catholic
4.25 km
Forest Heights Collegiate Institute
Secondary: Public
4.11 km
Kitchener Waterloo Collegiate and Vocational School
Secondary: Public
3.95 km
Waterloo Collegiate Institute
Secondary: Public
3.76 km
Resurrection Catholic Secondary School
Secondary: Catholic
1.51 km
Sir John A Macdonald Secondary School
Secondary: Public
3.67 km
-
Westvale Park
Westvale Dr, Waterloo ON 0.66km -
Safe Play Recreation Inc
67 Norwood Cres, Waterloo ON N2L 2P5 0.84km -
Regency Park
Fisher Hallman Rd N (Roxton Dr.), Waterloo ON 0.93km
-
TD Bank Financial Group
460 Erb St W (Fischer Hallan), Waterloo ON N2T 1N5 0.09km -
Royal Trust
420 Erb St W, Waterloo ON N2L 6H6 0.37km -
Scotiabank
420 the Boardwalk (at Ira Needles Blvd), Waterloo ON N2T 0A6 1.41km
More about this building
View 459 Beechwood Place, Waterloo

