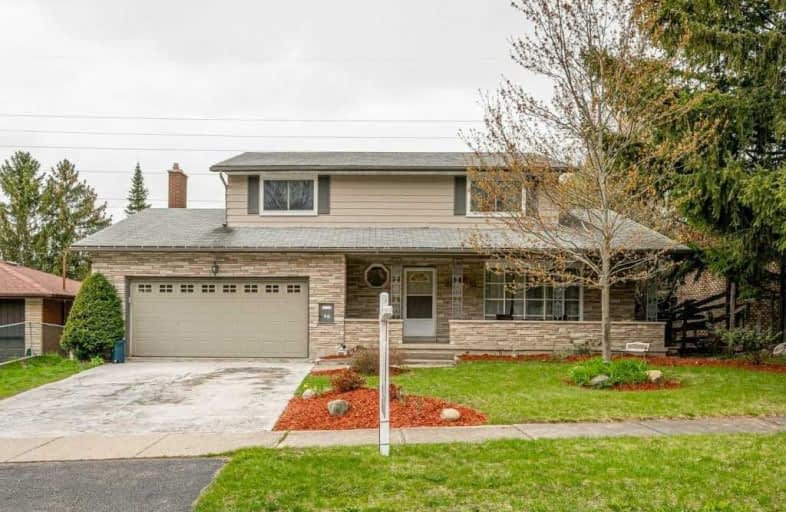Sold on Apr 23, 2021
Note: Property is not currently for sale or for rent.

-
Type: Detached
-
Style: 2-Storey
-
Size: 2000 sqft
-
Lot Size: 60 x 100 Feet
-
Age: 51-99 years
-
Taxes: $4,145 per year
-
Days on Site: 1 Days
-
Added: Apr 22, 2021 (1 day on market)
-
Updated:
-
Last Checked: 2 months ago
-
MLS®#: X5206929
-
Listed By: Re/max twin city realty inc., brokerage
Just Steps To Chicopp Ski Hill And Tucked Away On A Mature Street Backing Onto Walking Trails. Perfect Family Home Boasting 4 Bedrooms, 3 Baths. Sun Filled Living Room, Separate Dining Room, Country Size Kitchen, Main Floor Family Room With Walkout To A Generous Sized Deck And Fenced Rear Garden. The Upper Level Hosts 4 Good Size Bedrooms, A Family Bath And En Suite. Finished Recreation Room, Double Car Garage.
Extras
Conveniently Located To All Amenities Including Shopping, Schools, Public Transportation, Skiing Walking Trails And The 401.
Property Details
Facts for 46 Chicopee Terrace, Waterloo
Status
Days on Market: 1
Last Status: Sold
Sold Date: Apr 23, 2021
Closed Date: Jun 30, 2021
Expiry Date: Jun 22, 2021
Sold Price: $800,000
Unavailable Date: Apr 23, 2021
Input Date: Apr 23, 2021
Prior LSC: Listing with no contract changes
Property
Status: Sale
Property Type: Detached
Style: 2-Storey
Size (sq ft): 2000
Age: 51-99
Area: Waterloo
Assessment Amount: $377,000
Assessment Year: 2020
Inside
Bedrooms: 4
Bathrooms: 3
Kitchens: 1
Rooms: 13
Den/Family Room: Yes
Air Conditioning: Central Air
Fireplace: Yes
Laundry Level: Lower
Washrooms: 3
Building
Basement: Full
Basement 2: Part Fin
Heat Type: Forced Air
Heat Source: Gas
Exterior: Alum Siding
Exterior: Brick
UFFI: No
Water Supply: Municipal
Special Designation: Unknown
Retirement: N
Parking
Driveway: Pvt Double
Garage Spaces: 2
Garage Type: Attached
Covered Parking Spaces: 2
Total Parking Spaces: 4
Fees
Tax Year: 2020
Tax Legal Description: Lot 69 Plan 1114 Kitchener; S/T 250732; Kitchener
Taxes: $4,145
Land
Cross Street: River Rd, And Volta
Municipality District: Waterloo
Fronting On: East
Parcel Number: 225550063
Pool: None
Sewer: Other
Lot Depth: 100 Feet
Lot Frontage: 60 Feet
Acres: < .50
Zoning: Res
Additional Media
- Virtual Tour: https://unbranded.youriguide.com/46_chicopee_terrace_kitchener_on/
Rooms
Room details for 46 Chicopee Terrace, Waterloo
| Type | Dimensions | Description |
|---|---|---|
| Living Main | 13.40 x 17.30 | |
| Dining Main | 10.00 x 12.11 | |
| Kitchen Main | 12.11 x 19.50 | |
| Family Main | 12.11 x 18.00 | |
| Master 2nd | 11.90 x 13.11 | |
| Br 2nd | 10.80 x 16.20 | |
| Br 2nd | 9.10 x 9.50 | |
| Br 2nd | 10.90 x 12.80 | |
| Rec Bsmt | 13.40 x 23.30 | |
| Utility Bsmt | 12.70 x 48.30 |
| XXXXXXXX | XXX XX, XXXX |
XXXX XXX XXXX |
$XXX,XXX |
| XXX XX, XXXX |
XXXXXX XXX XXXX |
$XXX,XXX |
| XXXXXXXX XXXX | XXX XX, XXXX | $800,000 XXX XXXX |
| XXXXXXXX XXXXXX | XXX XX, XXXX | $675,000 XXX XXXX |

Chicopee Hills Public School
Elementary: PublicSt Aloysius Catholic Elementary School
Elementary: CatholicHoward Robertson Public School
Elementary: PublicLackner Woods Public School
Elementary: PublicFranklin Public School
Elementary: PublicSaint John Paul II Catholic Elementary School
Elementary: CatholicRosemount - U Turn School
Secondary: PublicÉSC Père-René-de-Galinée
Secondary: CatholicEastwood Collegiate Institute
Secondary: PublicHuron Heights Secondary School
Secondary: PublicGrand River Collegiate Institute
Secondary: PublicSt Mary's High School
Secondary: Catholic- 4 bath
- 4 bed
19 NIAGARA Road, Kitchener, Ontario • N2B 1T1 • Kitchener



