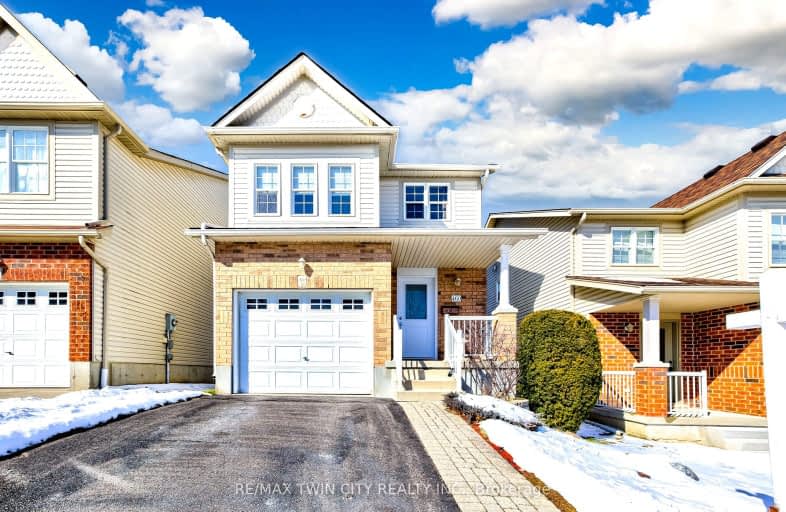Somewhat Walkable
- Some errands can be accomplished on foot.
65
/100
Some Transit
- Most errands require a car.
33
/100
Very Bikeable
- Most errands can be accomplished on bike.
72
/100

Vista Hills Public School
Elementary: Public
1.86 km
St Nicholas Catholic Elementary School
Elementary: Catholic
0.56 km
Abraham Erb Public School
Elementary: Public
0.34 km
Mary Johnston Public School
Elementary: Public
2.61 km
Laurelwood Public School
Elementary: Public
1.35 km
Edna Staebler Public School
Elementary: Public
2.41 km
St David Catholic Secondary School
Secondary: Catholic
5.43 km
Forest Heights Collegiate Institute
Secondary: Public
7.50 km
Kitchener Waterloo Collegiate and Vocational School
Secondary: Public
6.95 km
Waterloo Collegiate Institute
Secondary: Public
5.20 km
Resurrection Catholic Secondary School
Secondary: Catholic
4.87 km
Sir John A Macdonald Secondary School
Secondary: Public
0.29 km
-
Hollyview Park
530 Laurelwood Dr, Waterloo ON 0.66km -
Winterberry Park
614 Winterberry Ave, Waterloo ON 0.72km -
Creekside Link
950 Creekside Dr, Waterloo ON 0.77km
-
BMO Bank of Montreal
450 Columbia St W, Waterloo ON N2T 2W1 1.95km -
BMO Bank of Montreal
360 Phillip St, Waterloo ON N2L 5J1 4.39km -
BMO Bank of Montreal
730 Glen Forrest Blvd (at Weber St. N.), Waterloo ON N2L 4K8 4.52km






